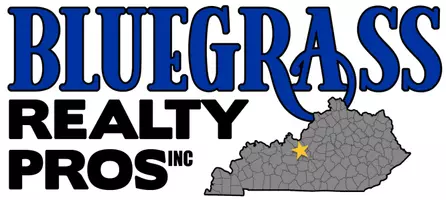14000 Glendower Dr Louisville, KY 40245
5 Beds
5 Baths
5,005 SqFt
UPDATED:
Key Details
Property Type Single Family Home
Sub Type Single Family Residence
Listing Status Active
Purchase Type For Sale
Square Footage 5,005 sqft
Price per Sqft $194
Subdivision Reserve Of Landis Lakes
MLS Listing ID 1681620
Style Open Plan
Bedrooms 5
Full Baths 4
Half Baths 1
HOA Fees $400
HOA Y/N Yes
Abv Grd Liv Area 3,357
Originating Board Metro Search (Greater Louisville Association of REALTORS®)
Year Built 2018
Lot Size 0.310 Acres
Acres 0.31
Property Sub-Type Single Family Residence
Property Description
Upstairs, a cozy loft offers the perfect reading nook or home office space. A generous guest suite with a walk-in closet and private ensuite, finished in tile and quartz, provides a luxurious retreat. Two additional spacious bedrooms, each with walk-in closets, share a beautifully designed Jack-and-Jill bath with a double quartz vanity and a separate tub and shower. The lower level is nothing short of spectacular, featuring a two-tiered living space with soaring 14-foot ceilings and abundant natural light. A stunning bourbon bar serves as the focal point, complete with quartz countertops, a sink, refrigeration, and illuminated shelving reminiscent of a high-end pub. The adjacent gaming and billiards area flows seamlessly into a home theater or game-watching lounge with space for dual large-screen TVs. This level also includes a fifth guest bedroom with a full egress window--currently utilized as a home office--a fully equipped hair salon, a stylish full bathroom, and an expansive unfinished storage area which can serve as a home gym. The walkout leads to a serene outdoor patio overlooking the wooded creek, providing another perfect space for relaxation. A generous three-car garage with an EV charging station and countless additional features make this home truly one-of-a-kind. You must experience this extraordinary residence in person to fully appreciate its unparalleled beauty and craftsmanship. Many of the furnishings were appointed specifically for this home and are available for purchase. Please inquire for more details.
Location
State KY
County Jefferson
Direction Shelbyville Road to right on Beckley Station; right on Glendower; follow to the Reserve entrance; house will be on the left.
Rooms
Basement Walkout Finished
Interior
Heating Forced Air, Natural Gas
Cooling Central Air
Fireplaces Number 1
Fireplace Yes
Exterior
Exterior Feature See Remarks, Balcony
Parking Features Attached, Entry Side, Driveway, Electric Vehicle Charging Station(s)
Garage Spaces 3.0
Fence Other, Full
Waterfront Description Creek
View Y/N No
Roof Type Shingle
Porch Deck, Porch
Garage Yes
Building
Lot Description Covt/Restr, Sidewalk, See Remarks, DeadEnd
Story 2
Foundation Poured Concrete
Sewer Public Sewer
Water Public
Architectural Style Open Plan
Structure Type Wood Frame,Brick Veneer,Stone Veneer
Schools
School District Jefferson







