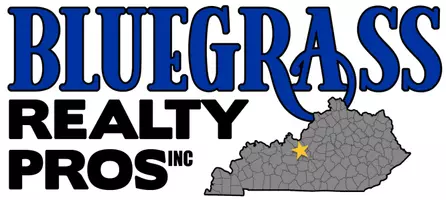11109 Brookstone Ct Louisville, KY 40223
4 Beds
4 Baths
3,911 SqFt
UPDATED:
Key Details
Property Type Single Family Home
Sub Type Single Family Residence
Listing Status Active Under Contract
Purchase Type For Sale
Square Footage 3,911 sqft
Price per Sqft $134
Subdivision Willow Wood
MLS Listing ID 1683950
Style Traditional
Bedrooms 4
Full Baths 3
Half Baths 1
HOA Fees $640
HOA Y/N Yes
Abv Grd Liv Area 3,198
Originating Board Metro Search (Greater Louisville Association of REALTORS®)
Year Built 1982
Lot Size 0.340 Acres
Acres 0.34
Property Sub-Type Single Family Residence
Property Description
You enter the Foyer from the covered front porch to see the Formal Living Room with a fireplace to your left. It leads you into the Formal Dining Room, then the Kitchen with a nice eat-in area with a large bay window. It is open to the Family Room with beautiful, exposed wood finishings, a stone fireplace, built-in shelving and access to the rear deck. To round out the first floor there is a guest Half Bath, a Laundry Room with a sink, and access to the attached 2-car Garage.
Upstairs you'll find the Primary Suite with a huge Bedroom area with a 11' vaulted ceiling, enough room for a sitting area in front of the 3rd fireplace and built-in shelving. The Primary Full Bath is spacious and leads you into the Dressing Room with build in wardrobes. Off the Dressing Room, you'll find another room that can be a Nursery, Office or built out into a fantastic walk-in closet space! Also on the 2nd Floor are 3 more large Bedrooms, all with double closets, and a Full Bath.
The basement brings even more living space. There is a huge Family Room with Buck-style stove for those cold winter evenings and a Full Bath. It also offers plenty of storage and shop space in the unfinished area.
The yard is a third of an acre and feels bigger. You'll enjoy your morning coffee or evening beverage from the large rear deck accessible from the Family Room. Behind the property is the Forum at Brookside, a very well maintained and quiet community.
Don't miss your chance to see this wonderful home!
Location
State KY
County Jefferson
Direction Shelbyville Rd to Willow Stone Way to Brook Stone Way to Brook Stone Ct
Rooms
Basement Partially Finished
Interior
Heating Forced Air, Natural Gas
Cooling Central Air
Fireplaces Number 4
Fireplace Yes
Exterior
Parking Features Attached, Entry Rear, Driveway
Garage Spaces 2.0
Fence Partial, Wood, Farm
View Y/N No
Roof Type Shingle
Porch Deck, Porch
Garage Yes
Building
Lot Description Cul-De-Sac, Level
Story 2
Foundation Poured Concrete
Sewer Public Sewer
Water Public
Architectural Style Traditional
Structure Type Vinyl Siding,Brick Veneer
Schools
School District Jefferson







