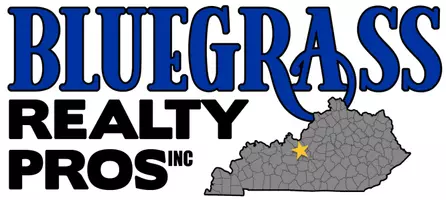2124 Quail Ridge Dr La Grange, KY 40031
4 Beds
3 Baths
2,986 SqFt
UPDATED:
Key Details
Property Type Single Family Home
Sub Type Single Family Residence
Listing Status Active
Purchase Type For Sale
Square Footage 2,986 sqft
Price per Sqft $167
Subdivision Summit Parks
MLS Listing ID 1686035
Style Open Plan
Bedrooms 4
Full Baths 2
Half Baths 1
HOA Fees $500
HOA Y/N Yes
Abv Grd Liv Area 2,986
Originating Board Metro Search (Greater Louisville Association of REALTORS®)
Year Built 2024
Lot Size 0.280 Acres
Acres 0.28
Property Sub-Type Single Family Residence
Property Description
creating a perfect space for cooking and entertaining while s
Location
State KY
County Oldham
Direction From 71, exit North onto 53 (First Ave), turn right on E. Main Street/Jericho. Right on John Clark Drive, Left on Quail Ridge. Home is on the right.
Rooms
Basement None
Interior
Heating Electric, Forced Air
Cooling Central Air
Fireplaces Number 1
Fireplace Yes
Exterior
Parking Features Attached, Entry Side
Garage Spaces 2.0
Fence None
View Y/N No
Roof Type Shingle
Porch Patio
Garage Yes
Building
Lot Description Cleared
Story 2
Foundation Poured Concrete
Sewer Public Sewer
Water Public
Architectural Style Open Plan
Structure Type Cement Siding,Stone
Schools
School District Oldham







