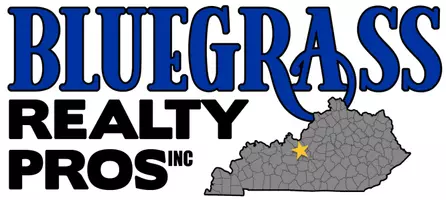1206 Cherokee Rd Louisville, KY 40204
4 Beds
3 Baths
2,200 SqFt
UPDATED:
Key Details
Property Type Single Family Home
Sub Type Single Family Residence
Listing Status Active
Purchase Type For Sale
Square Footage 2,200 sqft
Price per Sqft $309
MLS Listing ID 1686128
Style Traditional
Bedrooms 4
Full Baths 2
Half Baths 1
HOA Y/N No
Abv Grd Liv Area 2,200
Originating Board Metro Search (Greater Louisville Association of REALTORS®)
Year Built 1900
Lot Size 5,227 Sqft
Acres 0.12
Property Sub-Type Single Family Residence
Property Description
At the heart of the home is a gourmet kitchen that flows seamlessly into the dining and living areas, creating the perfect space for everyday living and entertaining. Appointed with Century hardwood cabinetry, soft-close dovetailed drawers, quartz countertops, and stainless steel appliances, the kitchen opens directly to a generously sized backyard—ideal for hosting guests or simply enjoying a peaceful morning outdoors.
At the front of the home, you'll find a cha rming porch and an enclosed sunroom, currently used as a flexible bonus space ideal as a home office, solarium, bar area, or even a casual dining nook.
Upstairs, the second floor features two spacious bedrooms, a beautifully renovated bathroom adorned with decorative tile, a Carrera marble shower, beadboard ceiling, crown molding, and recessed lighting, a timeless nod to the home's heritage. A second full bath and convenient second-floor laundry, located just steps from the primary bedroom, enhance livability!
The finished third floor adds two additional bedrooms, one bathed in photography studio quality natural light from both east and west, as well as exposed brick, perfect for a creative workspace. A mini-split unit ensures year-round comfort, while a custom-built hardwood ply (furniture grade- NO MDF of particle board) Murphy bed and closet organizers, handcrafted from hardwood maple and beech by a local artisan, elevate both functionality and craftsmanship.
Throughout the home, thoughtful upgrades abound: energy-efficient double Thermopane windows, a true standing seam metal roof on both the home and garage, new furnace and central A/C (2023), and a recently replaced hot water heater offer long-term comfort and peace of mind.
The detached garage is spacious enough for two cars, though it currently features a single-car-wide access door. Many neighboring properties have added Accessory Dwelling Units (A.D.U.s) unlocking passive income through long-term tenants or short-term rentals. This home presents the same exciting opportunity for future expansion or value enhancement in one of Louisville's strongest appreciating markets.This home also presents a prime opportunity for lucrative short-term rental income. While no Conditional Use Permit (C.U.P.) is currently in place, the location just steps from Cherokee Park, Bardstown Road, and major events like the Kentucky Derby, Bourbon & Beyond, Cherokee Triangle Art Fair, and the St. Patrick's Day Parade makes it a perfect fit for high-demand rental weekends. Future owners could capitalize on the area's year-round tourism, festivals, and races. With room to grow and expand whether through a kitchen addition, primary suite, or A.D.U. This Cherokee Triangle treasure offers a rare combination of charm, comfort, and serious investment potential.
Outdoors, a stamped concrete patio, shadowbox privacy fence, and lush landscaping create a tranquil oasisideal for Derby parties, summer gatherings, or quiet evenings under the stars. A custom iron security front door, oversized thermo-pane back door, and Sunbrella-covered iron gate at the basement walk-up add style and security. The basement, recently sealed, tuck-pointed, and refreshed with LED lighting and glass block windows, offers bright, usable space with exceptional potential. There is currently a 2-car wide garage with single-car wide door, although it could be modified to accommodate 2 wide.
From fine dining at La Chasse, Seviche, Fat Lamb, and Ramsi's, to casual favorites like The Bristol, The Eagle, Impellizzeri's, BoomBozz, and beloved Highlands pubs like Molly Malone's and O'Shea's, you're steps away from Louisville's best. Grab coffee at Day's or Highland Morning, pick up a new read at Carmichael's Bookstore, or enjoy an evening cocktail at Atomic Bar, Neat, or Big Barall just a short walk from your door.
For nature lovers, Cherokee Park offers golf, hiking, mountain biking, "Frisbee Field," and Baringer Hill ("Dog Hill"), Louisville's favorite sledding spot. Seneca Park is just a short ride away, with sports courts, fields, and an 18-hole golf course. With easy access to I-64, you're only minutes from downtown Louisville and major event venues.
Schedule your private showing today and step into one of Louisville's most timeless and vibrant neighborhoods.
Listing agent is a licensed real estate broker in the Commonwealth of Kentucky.
Location
State KY
County Jefferson
Direction Bardstown Rd to Patterson East to Street
Rooms
Basement Walk-Up Access, Unfinished, Outside Entry
Interior
Heating Forced Air, Natural Gas
Cooling Ductless, Central Air
Fireplaces Number 1
Fireplace Yes
Exterior
Parking Features On Street, Detached
Garage Spaces 2.0
Fence Full, Wood
View Y/N No
Roof Type Metal
Porch Patio, Porch
Garage Yes
Building
Lot Description Level
Story 3
Sewer Public Sewer
Water Public
Architectural Style Traditional
Structure Type Brick
Schools
School District Jefferson







