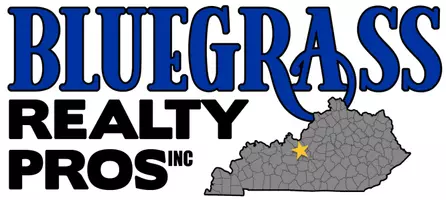1102 Crossings Cove Ct Louisville, KY 40245
3 Beds
3 Baths
3,568 SqFt
UPDATED:
Key Details
Property Type Single Family Home
Sub Type Single Family Residence
Listing Status Active
Purchase Type For Sale
Square Footage 3,568 sqft
Price per Sqft $181
Subdivision Meadows Of The Polo Fields
MLS Listing ID 1686879
Style Ranch
Bedrooms 3
Full Baths 2
Half Baths 1
HOA Fees $500
HOA Y/N Yes
Abv Grd Liv Area 2,258
Year Built 2008
Lot Size 0.370 Acres
Acres 0.37
Property Sub-Type Single Family Residence
Source Metro Search (Greater Louisville Association of REALTORS®)
Property Description
Location
State KY
County Jefferson
Direction Shelbyville Rd to Flat Rock Rd to Polo Run Ln to Crossings Cove Ct
Rooms
Basement Walkout Part Fin
Interior
Heating Electric, Natural Gas
Cooling Central Air
Fireplaces Number 1
Fireplace Yes
Exterior
Exterior Feature Hot Tub
Parking Features Detached, Attached
Garage Spaces 4.0
Fence Other
Pool In Ground
View Y/N No
Roof Type Shingle
Porch Deck, Patio
Garage Yes
Building
Lot Description Cul-De-Sac, Sidewalk
Story 1
Foundation Poured Concrete
Sewer Public Sewer
Water Public
Architectural Style Ranch
Structure Type Brick
Schools
School District Jefferson







