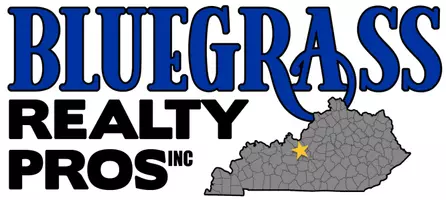209 N Cedar St La Grange, KY 40031
4 Beds
3 Baths
1,754 SqFt
UPDATED:
Key Details
Property Type Single Family Home
Sub Type Single Family Residence
Listing Status Active
Purchase Type For Sale
Square Footage 1,754 sqft
Price per Sqft $204
MLS Listing ID 1689736
Style Traditional
Bedrooms 4
Full Baths 2
Half Baths 1
HOA Y/N No
Abv Grd Liv Area 1,754
Year Built 1905
Lot Size 9,583 Sqft
Acres 0.22
Property Sub-Type Single Family Residence
Source Metro Search (Greater Louisville Association of REALTORS®)
Property Description
When you enter through the front door of this home you will immediately see the stunning wall of a built in functioning modern electric fireplace which greets you to the warmth this home portrays.
Open concept kitchen with stainless appliances, large granite covered serving area, many cabinets for storage with a built in pantry cabinet and spacious walk-in pantry closet...the entire first floor is complimented with a new LVP flooring that is durable and beautiful...all three bathrooms have been remodeled with updates that includes new tile floors...lighting...mirrors...vanities and more...the new lighting in this home is gorgeous with a look of simplicity that is so complimentary of the farmhouse style...the oversized master bedroom has an accent wall so amazing that you can feel the restfulness in the room...the second master bedroom on the first floor is very cozy with a barn style closet door as an accent to the style...both of these bedrooms are connected to full size bathrooms...the upstairs has 2 bedrooms with new neutral colored carpet and a half bath that is also adorable...the entire home has new blinds...and so many more updates that are too many to list...
The outside of the home is so inviting with new landscaping...large deck...fenced yard...oversized garage...new lighting...newly paved driveway ...firepit area which is so inviting.
This home will not last!
Location
State KY
County Oldham
Direction I-71 to LaGrange exit #22. Left on Hwy 53 and follow through downtown to Hwy 146. turn right on Hwy 146 and take 2nd left on Cedar.
Rooms
Basement None
Interior
Heating Forced Air, Natural Gas
Cooling Central Air
Fireplaces Number 1
Fireplace Yes
Exterior
Parking Features Detached, Driveway
Garage Spaces 2.0
Fence Privacy, Full, Chain Link
View Y/N No
Roof Type Shingle
Porch Deck, Porch
Garage Yes
Building
Lot Description Sidewalk, Level
Story 2
Foundation Crawl Space, Concrete Blk
Sewer Public Sewer
Water Public
Architectural Style Traditional
Structure Type Vinyl Siding,Wood Frame
Schools
School District Oldham







