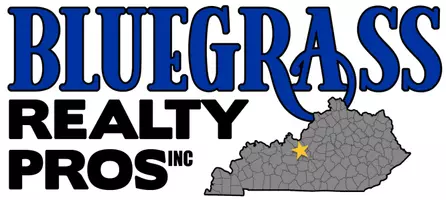1519 Swan Creek Pl Louisville, KY 40299
4 Beds
3 Baths
3,543 SqFt
UPDATED:
Key Details
Property Type Single Family Home
Sub Type Single Family Residence
Listing Status Active
Purchase Type For Sale
Square Footage 3,543 sqft
Price per Sqft $183
Subdivision Creekside Commons
MLS Listing ID 1690128
Style Open Plan,Traditional
Bedrooms 4
Full Baths 2
Half Baths 1
HOA Fees $740
HOA Y/N Yes
Abv Grd Liv Area 2,549
Year Built 2025
Lot Size 10,018 Sqft
Acres 0.23
Property Sub-Type Single Family Residence
Source Metro Search (Greater Louisville Association of REALTORS®)
Property Description
The home is packed with premium upgrades, including 9-ft ceilings on the first floor as a standard feature. The gourmet kitchen boasts upgraded cabinetry, quartz countertops, a spacious walk-in pantry, and an expansive kitchen island—making it perfect for both everyday meals and entertaining. The open-concept layout continues with a two-story great room, complete with a cozy fireplace.
With four generously sized bedrooms, this home offers flexibility to accommodate a variety of lifestyles. The rooms are thoughtfully arranged to ensure privacy and comfort.
Location
State KY
County Jefferson
Direction Take the Gene Snyder Freeway (I-265) to exit 27 (US-60 / Shelbyville Road). Head east onto US-60 / Shelbyville Road approximately 1 mile. Take a right onto South English Station Road. Go 1.8 miles, Creekside Commons will be on the left.
Rooms
Basement Partially Finished
Interior
Heating Electric, Natural Gas
Cooling Central Air
Fireplace No
Exterior
Exterior Feature None
Parking Features Entry Front, Driveway
Garage Spaces 2.0
Fence None
View Y/N No
Roof Type Shingle
Porch Patio, Porch
Garage Yes
Building
Lot Description Sidewalk
Story 2
Foundation Poured Concrete
Sewer Public Sewer
Water Public
Architectural Style Open Plan, Traditional
Structure Type Cement Siding,Brick
Schools
School District Jefferson



