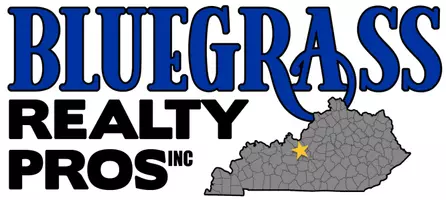4806 Middlesex Dr Louisville, KY 40245
4 Beds
3 Baths
1,921 SqFt
UPDATED:
Key Details
Property Type Single Family Home
Sub Type Single Family Residence
Listing Status Active
Purchase Type For Sale
Square Footage 1,921 sqft
Price per Sqft $186
Subdivision Bay Tree
MLS Listing ID 1691243
Style Traditional
Bedrooms 4
Full Baths 2
Half Baths 1
HOA Y/N No
Abv Grd Liv Area 1,921
Year Built 1997
Lot Size 9169.000 Acres
Acres 9169.0
Property Sub-Type Single Family Residence
Source Metro Search (Greater Louisville Association of REALTORS®)
Land Area 1921
Property Description
You enter from the covered front porch into the large Living Room with a gas fireplace and a big Bay Window. The Kitchen is in the rear of the home and has a walk-in Pantry and has access to the 12' x 18' back deck. The Dining Area, with a nice bay window, has an open concept with the Kitchen and Living Room. To round out the first floor, there is a bedroom with a double closet and bay window, as well as a guest Half Bath and a Laundry Room with a closet and access to the 2-car attached Garage. Off the upstairs landing you will find the Primary Bedroom Suite with a 10' vaulted ceiling and a private, ensuite Full Bath. There is a big Walk-in closet and access to an unfinished space offering a 9' x 10' storage area or could be finished to be additional closet space or maybe an upstairs laundry. There are 2 additional Bedrooms, one with a walk-in closet and the other with a double closet. And don't forget the Full Bath!
UPDATES:
1. Newly Painted Kitchen Cabinets
2. Granite Kitchen countertops & backsplash
3. All stainless-steel appliances including the stove, double sink & refrigerator
4. All new interior paint - throughout
5. New ceiling fans and light fixtures - throughout
6. New shower/bath in the upstairs Full Bath
7. New brushed nickel hardware - throughout
8. Newly stained 12' x 18' rear deck
9. New roof, June 2025
10. New HVAC with transferable 10-year parts & labor warranty
Don't miss your chance to see this wonderful home!
Location
State KY
County Jefferson
Direction Westport Rd to Northumberland Dr to Middlesex Dr
Rooms
Basement None
Interior
Heating Forced Air, Natural Gas
Cooling Central Air
Fireplaces Number 1
Fireplace Yes
Exterior
Parking Features Attached, Entry Front, Driveway
Garage Spaces 2.0
Fence Privacy, Full
View Y/N No
Roof Type Shingle
Porch Deck, Porch
Garage Yes
Building
Lot Description Cleared
Story 2
Foundation Slab
Sewer Public Sewer
Water Public
Architectural Style Traditional
Structure Type Vinyl Siding,Brick Veneer
Schools
School District Jefferson







