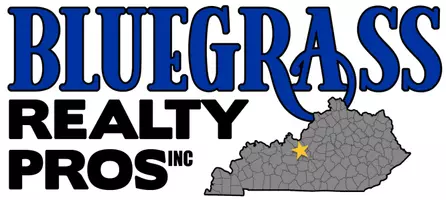105 Anniston WAY Elizabethtown, KY 42701
4 Beds
4 Baths
5,101 SqFt
UPDATED:
Key Details
Property Type Single Family Home
Sub Type Single Family Residence
Listing Status Active
Purchase Type For Sale
Square Footage 5,101 sqft
Price per Sqft $163
Subdivision Chatsworth Estates
MLS Listing ID 1696320
Bedrooms 4
Full Baths 4
HOA Y/N No
Abv Grd Liv Area 3,600
Year Built 1998
Lot Size 0.370 Acres
Acres 0.37
Property Sub-Type Single Family Residence
Source Metro Search (Greater Louisville Association of REALTORS®)
Land Area 3600
Property Description
Location
State KY
County Hardin
Direction From 31W turn onto Pine Valley Dr. Left onto Chatsworth Dr. Left onto Anniston Way. House is on the right.
Rooms
Basement Finished, Walkout Finished
Interior
Heating Electric, Forced Air, Natural Gas
Fireplace No
Exterior
Parking Features Attached, Entry Side
Garage Spaces 2.0
View Y/N No
Roof Type Shingle
Garage Yes
Building
Story 2
Structure Type Vinyl Siding







