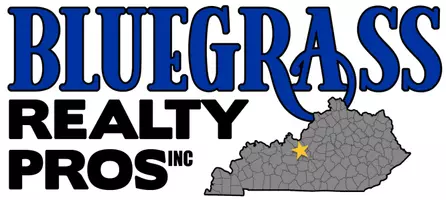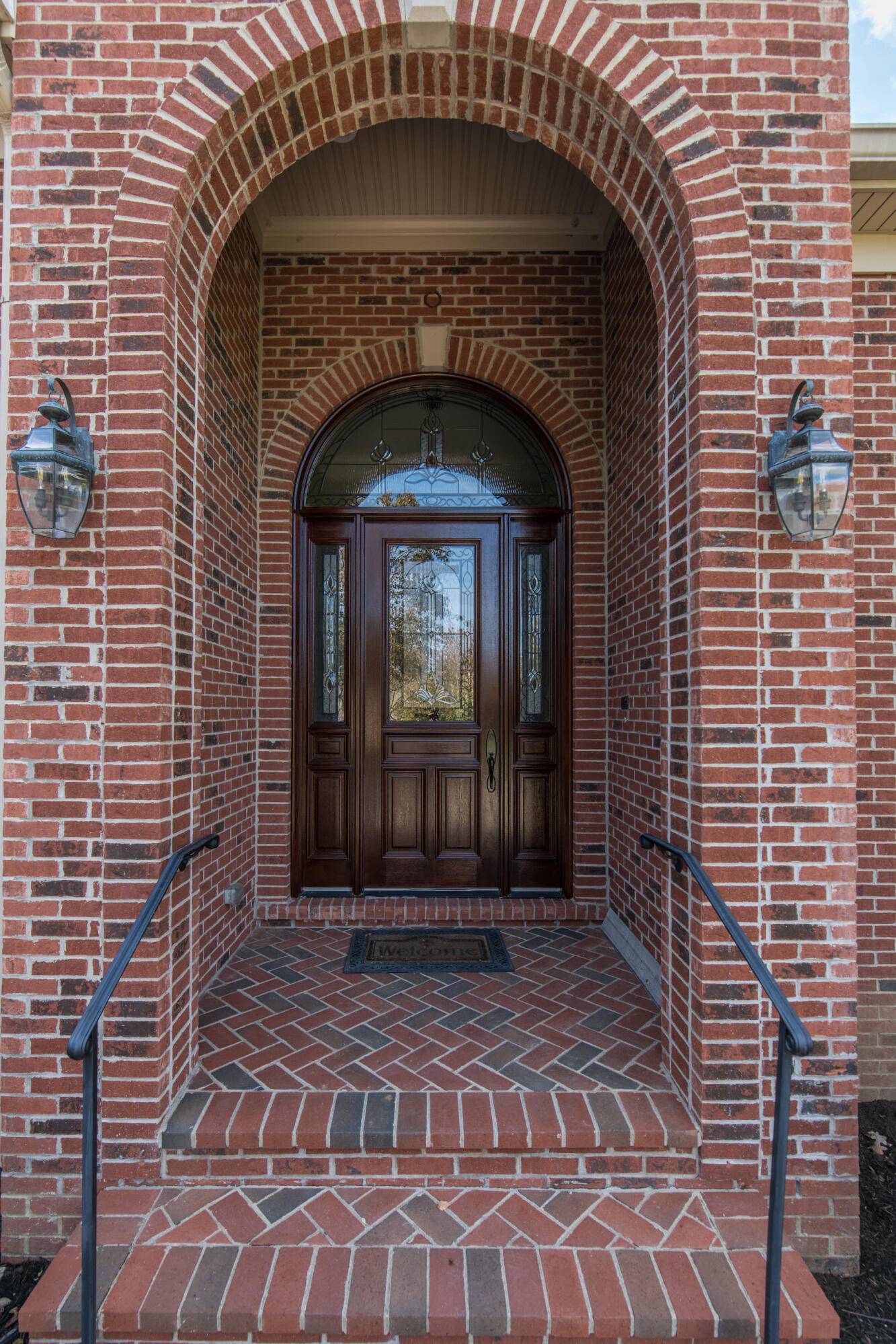$1,125,000
$1,250,000
10.0%For more information regarding the value of a property, please contact us for a free consultation.
2708 Martinique Lane Lexington, KY 40509
4 Beds
4 Baths
5,166 SqFt
Key Details
Sold Price $1,125,000
Property Type Single Family Home
Sub Type Single Family Residence
Listing Status Sold
Purchase Type For Sale
Square Footage 5,166 sqft
Price per Sqft $217
Subdivision Greenbrier
MLS Listing ID 20123798
Sold Date 11/12/21
Style Ranch
Bedrooms 4
Full Baths 3
Half Baths 1
Year Built 2008
Lot Size 1.610 Acres
Property Sub-Type Single Family Residence
Property Description
Attractive Custom (Kerwin) built Brick Ranch home on 1.61 Acres in desirable Greenbrier with incredible curb appeal featuring volume ceilings, spacious rooms, fine detail and amenities throughout including, irrigation system, central vac, alarm system, surround sound system, fireplace with gas logs, 2 zoned Trane HVAC systems & dual water heaters. Large master bedroom suite with 2 walk-in custom closets, large master bath with 6 x 6 steam shower, heated floor, dual vanities & jetted tub. Chef's kitchen with Viking gas cooktop, double ovens & large island, most special mud room & utility room with custom built-ins and cabinetry, finished walk-out lower level with den, rec room w/wet bar, full bath, bedroom & large storage room. Rear screened in porch with dual ceiling heaters, 3 over-sized garage w/storage room. Don't miss this special opportunity.
https://gb-ra.com/ for more neighborhood information
Location
State KY
County Fayette
Rooms
Basement Concrete, Crawl Space, Finished, Partial, Walk Out Access
Interior
Interior Features Primary First Floor, Walk-In Closet(s), Central Vacuum, Security System Owned, Breakfast Bar, Dining Area, Bedroom First Floor, Entrance Foyer, Ceiling Fan(s), Wet Bar, Whirlpool
Heating Natural Gas, Zoned
Flooring Other, Carpet, Tile, Wood
Fireplaces Type Factory Built, Family Room, Gas Log
Laundry Washer Hookup, Electric Dryer Hookup, Main Level
Exterior
Parking Features Driveway, Off Street, Garage Faces Side, Garage Door Opener
Garage Spaces 3.0
Fence Partial
Waterfront Description No
View Y/N N
Handicap Access No
Private Pool No
Building
Story One
Foundation Concrete Perimeter
Architectural Style true
Level or Stories One
New Construction No
Schools
Elementary Schools Garrett Morgan
Middle Schools Crawford
High Schools Frederick Douglass
School District Fayette County - 1
Read Less
Want to know what your home might be worth? Contact us for a FREE valuation!

Our team is ready to help you sell your home for the highest possible price ASAP







