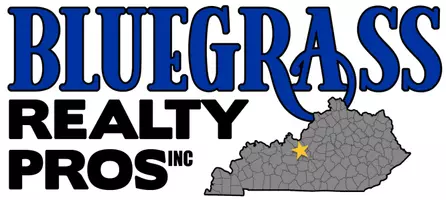$624,900
$639,900
2.3%For more information regarding the value of a property, please contact us for a free consultation.
4605 Abercorne TER Louisville, KY 40241
4 Beds
4 Baths
4,526 SqFt
Key Details
Sold Price $624,900
Property Type Single Family Home
Sub Type Single Family Residence
Listing Status Sold
Purchase Type For Sale
Square Footage 4,526 sqft
Price per Sqft $138
Subdivision Asbury Park
MLS Listing ID 1609589
Sold Date 05/11/22
Style Traditional
Bedrooms 4
Full Baths 3
Half Baths 1
HOA Fees $2,600
HOA Y/N Yes
Abv Grd Liv Area 3,076
Year Built 2003
Lot Size 5,227 Sqft
Acres 0.12
Property Sub-Type Single Family Residence
Source Metro Search (Greater Louisville Association of REALTORS®)
Land Area 3076
Property Description
Spectacular, 4 bed, 3.5 bath custom home in sought after Asbury Park Community! Some features include beautiful solid oak flooring with inlays, open layout, tall ceilings & doors, plantation shutters, whole house central vacuum, irrigation system & an abundance of natural light. Formal Living & Dining Rooms share dual side fireplace. Large gourmet kitchen with granite counters, large pantry, island with wine fridge, lots of cabinetry & ice maker and is open to the Hearth Room with another fireplace. Screened in porch off the kitchen/hearth room, great for entertaining! Laundry w/sink & built ins & half bath also on first floor. Spacious Primary Bedroom with amazing custom walk-in closet complete with jewelry drawers & laundry chute. 3 Additional bedrooms & a Jack n Jill bath complete the second floor. Walkout lower level has 9' ceilings, an office with built ins, family room, media room (currently used for storage), full bath, workshop and access to lower level patio. Beautifully landscaped corner lot and 2 outdoor patios (in addition to the screened in porch), also great for entertaining! Home also has a 2 car garage, newer HVAC (both units in 2020), newer hot water heater (2017) and great water pressure. This home is a must see!
Location
State KY
County Jefferson
Direction Hwy 22 to Springdale Rd to Asbury Park to left onto street.
Rooms
Basement Walkout Finished
Interior
Heating Forced Air
Cooling Central Air
Fireplaces Number 3
Fireplace Yes
Exterior
Parking Features Attached
Garage Spaces 2.0
Fence Other, Brick
View Y/N No
Roof Type Shingle
Porch Patio, Porch
Garage Yes
Building
Lot Description Corner Lot
Story 2
Sewer Public Sewer
Water Public
Architectural Style Traditional
Structure Type Brick Veneer
Read Less
Want to know what your home might be worth? Contact us for a FREE valuation!

Our team is ready to help you sell your home for the highest possible price ASAP

Copyright 2025 Metro Search, Inc.






