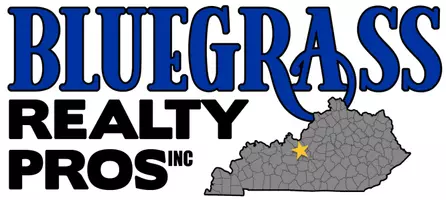$330,000
$348,000
5.2%For more information regarding the value of a property, please contact us for a free consultation.
4069 Elmwood Ave Louisville, KY 40207
4 Beds
3 Baths
2,775 SqFt
Key Details
Sold Price $330,000
Property Type Single Family Home
Sub Type Single Family Residence
Listing Status Sold
Purchase Type For Sale
Square Footage 2,775 sqft
Price per Sqft $118
Subdivision Trinity Hills
MLS Listing ID 1566154
Sold Date 03/02/21
Style Quad-Level
Bedrooms 4
Full Baths 3
HOA Y/N No
Abv Grd Liv Area 1,621
Originating Board Metro Search (Greater Louisville Association of REALTORS®)
Year Built 1963
Property Sub-Type Single Family Residence
Property Description
This move-in-ready home in the heart of St. Matthews is a must see! This house is much larger than it looks and has been completely updated by the current owners during their time here. Most recently, new carpet in the lower levels (2020), fresh paint throughout (2020) and new insulation/other upgrades for energy efficiency (2019). The first floor is perfect for entertaining. It has a large, open concept kitchen with custom cabinets, granite countertops and stainless-steel appliances, along with a wet bar area with a wine refrigerator. The previous owners used the kitchen area as family gathering space. It has enough room for a table and TV/sitting area, so everyone can gather comfortably after a long day at work/school. Also on this floor is another spacious living/dining room area, that gets lots of sunlight from the large window in front. The upper level has three bedrooms and a newly remodeled bathroom (2018) with a custom vanity. The lower level has a large family room, full bath and another bedroom that would also make a great office for working from home. The basement has lots of storage space, another full bath/laundry area and a great space for kids to be kids, in the toy/game room. The attached two-car garage has been updated with a Ryobi garage door opener, painted walls, and refinished floors. Outside, there is a deck perfect for evening dinners outside, a custom-built shed for gardening supplies and a private fenced-in backyard. The current owners added a gate and pathway for easy access the award-winning school (Holy Trinity Parish School) located behind the house. With this house, you are steps away from amazing community, brand new playgrounds and lovely walking paths. This house really does have it all!
Location
State KY
County Jefferson
Direction N Hubbards Ln to street
Rooms
Basement Finished, Outside Entry
Interior
Heating Forced Air, Natural Gas
Cooling Wall/Window Unit(s), Central Air
Fireplaces Number 1
Fireplace Yes
Exterior
Parking Features Attached, Entry Rear, Entry Side
Garage Spaces 2.0
Fence Privacy, Wood
View Y/N No
Roof Type Shingle
Porch Deck
Garage Yes
Building
Lot Description Level
Story 4
Foundation Crawl Space, Poured Concrete
Sewer Public Sewer
Water Public
Architectural Style Quad-Level
Structure Type Wood Frame,Brick Veneer
Read Less
Want to know what your home might be worth? Contact us for a FREE valuation!

Our team is ready to help you sell your home for the highest possible price ASAP

Copyright 2025 Metro Search, Inc.






