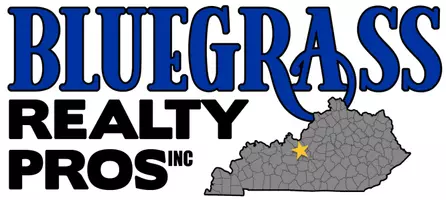$534,558
$502,580
6.4%For more information regarding the value of a property, please contact us for a free consultation.
Lot 586 Fancy Gap Louisville, KY 40299
3 Beds
3 Baths
2,277 SqFt
Key Details
Sold Price $534,558
Property Type Single Family Home
Sub Type Single Family Residence
Listing Status Sold
Purchase Type For Sale
Square Footage 2,277 sqft
Price per Sqft $234
Subdivision Stone Lakes Estates
MLS Listing ID 1574315
Sold Date 05/13/21
Style Ranch
Bedrooms 3
Full Baths 2
Half Baths 1
HOA Fees $450
HOA Y/N Yes
Abv Grd Liv Area 2,277
Originating Board Metro Search (Greater Louisville Association of REALTORS®)
Year Built 2020
Lot Size 0.290 Acres
Acres 0.29
Property Sub-Type Single Family Residence
Property Description
Welcome home! Our most popular Jamestown floorplan features 9ft. ceilings throughout the main level. A tray ceiling in the foyer leads to a spacious formal dining room. The great room features a hip vault with tray ceiling, lots of natural sunlight, gas-fueled fireplace, and built-in bookcases. The deluxe kitchen features a 24'' deep refrigerator cabinet, hardwood floors, and quartz countertops. The primary's suite includes a tray ceiling, door to the rear porch, walk-in closet and a large shower. A powder room and separate laundry room complete the main level. The walkout lower level has plenty of windows, a storage bay with exterior doors, and is plumbed for a full bath. A 3-car side entry garage completes this home. Schedule your private tour today!
Location
State KY
County Jefferson
Direction • From Gene Snyder (I-265) Exit 23 (Taylorsville Road) • Head West on Taylorsville Road 0.3 miles • Stone Lakes Entrance will be on the left (Pleasant Glen Drive) • Continue to the Stone Lakes Estate Section • At the roundabout turn right (Fancy Gap Drive) • The model will be ahead on your right 0.5 miles
Rooms
Basement Walkout Unfinished
Interior
Heating Forced Air, Natural Gas
Cooling Central Air
Fireplaces Number 1
Fireplace Yes
Exterior
Parking Features Attached, Entry Side, Driveway
Garage Spaces 3.0
Fence None
View Y/N No
Roof Type Shingle
Porch Patio, Porch
Garage Yes
Building
Lot Description Covt/Restr, Sidewalk
Story 1
Foundation Poured Concrete
Sewer Public Sewer
Water Public
Architectural Style Ranch
Structure Type Wood Frame,Brick Veneer
Schools
School District Jefferson
Read Less
Want to know what your home might be worth? Contact us for a FREE valuation!

Our team is ready to help you sell your home for the highest possible price ASAP

Copyright 2025 Metro Search, Inc.



