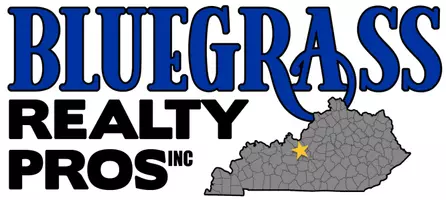$274,000
$269,500
1.7%For more information regarding the value of a property, please contact us for a free consultation.
11410 Top Walnut Loop Louisville, KY 40229
3 Beds
4 Baths
2,809 SqFt
Key Details
Sold Price $274,000
Property Type Single Family Home
Sub Type Single Family Residence
Listing Status Sold
Purchase Type For Sale
Square Footage 2,809 sqft
Price per Sqft $97
Subdivision Cooper Farms
MLS Listing ID 1576142
Sold Date 02/09/21
Style Traditional
Bedrooms 3
Full Baths 2
Half Baths 2
HOA Fees $225
HOA Y/N Yes
Abv Grd Liv Area 2,809
Originating Board Metro Search (Greater Louisville Association of REALTORS®)
Year Built 2004
Lot Size 6,969 Sqft
Acres 0.16
Property Sub-Type Single Family Residence
Property Description
Buyer had cold feet! Come fall in love with this house and the neighborhood. This charming two-story traditional home offers lots of space for the whole family. The front porch welcomes you as you arrive and step inside. When entering you will notice the extra-large sitting room that would be perfect for a home office and private enough for NTI school learning. The sitting room has quick access to the coat closet, half bath, basement, living room and garage. A very spacious, open, and bright living room area with fireplace, tall ceilings, and attached eat-in kitchen. The open floor plan keeps the generous sized eat in kitchen part of all the action. The second floor overlooks the living room and offers two good-sized bedrooms both with large closets and attached Jack and Jill bath. The laundry closet is perfectly placed in the hall next to the bedrooms. A large primary suite is big enough for a king sized bed and features an attached primary bath with dual sinks, soaker tub, separate shower, water closet and walk-in closet. Downstairs you'll find a fully finished basement that offers even more room for the family. A craft room/office could make for a great fourth bedroom. The family room offers lots of space for both a tv and play area. The attached oversized half bath offers convenience. Outside enjoy the large recently added deck that has gates on both sides. The yard has its own built in sandbox, lots of room for outside activities and a vinyl privacy fence to keep everyone in. The newer variable speed air conditioner helps cool the house down quickly on the hot Kentucky summer days. As if that was not enough, the neighborhood offers a club house, pool, playground and fitness room membership! Make your appointment today because it won't last long
Location
State KY
County Jefferson
Direction I-265 to Smyrna Rd exit, south on Smyrna Pkwy, straight onto Cooper Chapel Rd, Left on Leisure Ln, Right on Brook Bend Way, Right on Fox Haven Rd, Right onto Top Walnut Loop, Home on Left
Rooms
Basement Finished
Interior
Heating Natural Gas
Cooling Central Air
Fireplaces Number 1
Fireplace Yes
Exterior
Parking Features On Street, Attached, Entry Front, Driveway
Garage Spaces 2.0
Fence Other, Privacy
View Y/N No
Roof Type Shingle
Porch Deck, Porch
Garage Yes
Building
Lot Description Sidewalk
Story 2
Sewer Public Sewer
Water Public
Architectural Style Traditional
Structure Type Vinyl Siding,Brick Veneer
Schools
School District Jefferson
Read Less
Want to know what your home might be worth? Contact us for a FREE valuation!

Our team is ready to help you sell your home for the highest possible price ASAP

Copyright 2025 Metro Search, Inc.






