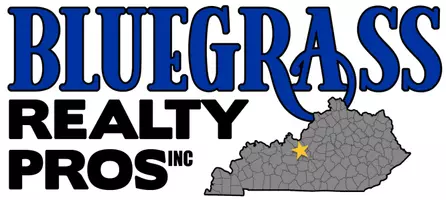$195,000
$195,000
For more information regarding the value of a property, please contact us for a free consultation.
10603 Irvin Pines Dr Louisville, KY 40229
3 Beds
2 Baths
1,200 SqFt
Key Details
Sold Price $195,000
Property Type Single Family Home
Sub Type Single Family Residence
Listing Status Sold
Purchase Type For Sale
Square Footage 1,200 sqft
Price per Sqft $162
Subdivision Timberbend
MLS Listing ID 1576315
Sold Date 02/09/21
Style Ranch
Bedrooms 3
Full Baths 2
HOA Fees $150
HOA Y/N Yes
Abv Grd Liv Area 1,200
Originating Board Metro Search (Greater Louisville Association of REALTORS®)
Year Built 2002
Lot Size 6,969 Sqft
Acres 0.16
Property Sub-Type Single Family Residence
Property Description
Your search is over! Spacious, clean, updated and ready for you to move in. Open concept ranch features 2 car garage, flat yard, 3 bedrooms with walk-in closets and 2 full baths. Garage has a small ramp and one bathroom is wheelchair/ ADA compliant and accessible.Vaulted ceiling in living room and kitchen feature sliding back door to covered back patio. Concrete patio is perfect for grilling and enjoying yard. 15 Minutes to shopping, expressways and city center. This home is an absolute gem in a central location with plenty of storage.
Call listing agent for your private showing today or join us for the open house 12/27 SUNDAY 2-4pm.
HOA is $150/year.
Location
State KY
County Jefferson
Direction FROM SDF- Take I-65 S and I-265/KY-841 E/Gene Snyder Fwy to Smyrna Pkwy. Take exit 14 from I-265/KY-841 E/Gene Snyder Fwy. Continue on Smyrna Pkwy. Take Cooper Chapel Rd to Irvin Pines Dr.
Rooms
Basement None
Interior
Heating Natural Gas
Cooling Central Air
Fireplace No
Exterior
Parking Features On Street, Off Street, Attached, Entry Front, Driveway
Garage Spaces 2.0
Fence None
View Y/N No
Roof Type Shingle
Porch Patio, Porch
Garage Yes
Building
Lot Description Cul-De-Sac
Story 1
Foundation Slab
Sewer Public Sewer
Water Public
Architectural Style Ranch
Structure Type Vinyl Siding
Schools
School District Jefferson
Read Less
Want to know what your home might be worth? Contact us for a FREE valuation!

Our team is ready to help you sell your home for the highest possible price ASAP

Copyright 2025 Metro Search, Inc.






