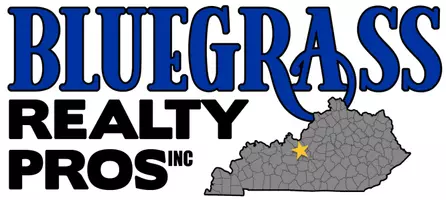$825,000
$825,000
For more information regarding the value of a property, please contact us for a free consultation.
81 Warrior Rd Louisville, KY 40207
4 Beds
5 Baths
3,729 SqFt
Key Details
Sold Price $825,000
Property Type Single Family Home
Sub Type Single Family Residence
Listing Status Sold
Purchase Type For Sale
Square Footage 3,729 sqft
Price per Sqft $221
Subdivision Indian Hills
MLS Listing ID 1576776
Sold Date 02/12/21
Style Traditional
Bedrooms 4
Full Baths 5
HOA Y/N No
Abv Grd Liv Area 3,028
Originating Board Metro Search (Greater Louisville Association of REALTORS®)
Year Built 1955
Lot Size 0.830 Acres
Acres 0.83
Property Sub-Type Single Family Residence
Property Description
Architectural beauty defines this charming home in the prestigious Country Club section of Indian Hills. Exquisite exterior features include a welcoming architect designed front porch with an arched pediment, dental molding, slate roof, and copper gutters. The home's interior is offers gleaming hardwood floors throughout, extensive millwork, arched French doors, 9' ceilings on the first floor and rooms designed to take advantage of the sweeping views of the award winning rear gardens. The house is perfect for entertaining with living, dining and family rooms connecting through large openings to the completely renovated luxurious kitchen with island. The redesigned kitchen includes beveled granite countertops, lighted ceiling-height upper cabinets, large island with seating, Bosch ovens and dishwasher, Thermador refrigerator and gas cooktop, and Waterstone* plumbing fixtures. Most first floor rooms offer surround sound stereo system. The dining room features a large bay window and built in corner cabinets. The living room offers a fireplace flanked by book cases as well as two sets of arched French doors exiting to a balcony with spiral staircase to lower patio and gardens. A light filled family room is brightened by two walls of floor to ceiling windows and features a barrel vaulted ceiling. Completing the first floor is a cozy office/study with built in book shelves surrounding open display shelves with accent lights. The primary bedroom includes his and her bathrooms with large walk in shower, jetted tub and granite countertops. A large bay window in the primary bedroom overlooks a formal pond surrounded by peonies and the private yard beyond.The charming second floor includes two bedrooms each with a full bath. The lower level includes the fourth bedroom and bath, a family room, laundry and an abundance of storage areas. Terraced gardens add creative spaces for outdoor entertaining providing a scenic backdrop for this charming home.
Location
State KY
County Jefferson
Direction River Road or Brownsboro Road to Indian Hills Trail to Warrior.
Rooms
Basement Partially Finished, Outside Entry, Walkout Part Fin
Interior
Heating Forced Air, Natural Gas
Cooling Central Air
Fireplaces Number 1
Fireplace Yes
Exterior
Exterior Feature See Remarks, Balcony
Parking Features Attached, Entry Front
Garage Spaces 2.0
Fence Other, Partial
View Y/N No
Roof Type Slate
Porch Patio
Garage Yes
Building
Lot Description See Remarks
Story 2
Foundation Poured Concrete
Sewer Public Sewer
Water Public
Architectural Style Traditional
Structure Type Brick
Schools
School District Jefferson
Read Less
Want to know what your home might be worth? Contact us for a FREE valuation!

Our team is ready to help you sell your home for the highest possible price ASAP

Copyright 2025 Metro Search, Inc.






