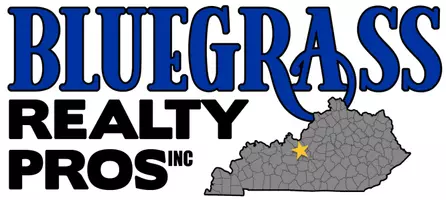$175,000
$169,900
3.0%For more information regarding the value of a property, please contact us for a free consultation.
553 Beechland Rd Louisville, KY 40229
3 Beds
2 Baths
1,400 SqFt
Key Details
Sold Price $175,000
Property Type Single Family Home
Sub Type Single Family Residence
Listing Status Sold
Purchase Type For Sale
Square Footage 1,400 sqft
Price per Sqft $125
Subdivision Hillview
MLS Listing ID 1577021
Sold Date 02/09/21
Style Ranch
Bedrooms 3
Full Baths 2
HOA Y/N No
Abv Grd Liv Area 900
Originating Board Metro Search (Greater Louisville Association of REALTORS®)
Year Built 1969
Lot Size 7,405 Sqft
Acres 0.17
Property Sub-Type Single Family Residence
Property Description
IMMEDIATE POSSESSION!! In the heart of Hillview sits this adorable 3 to 4 bedrooms and 2 full bath all brick ranch. The recently updated eat in kitchen has lamenant flooring, new countertops, fresh paint and newer appliances which are to remain. All 3 bedrooms are of adequate size with new carpet and new ceiling fans. The updated bathroom has new flooring, a new vanity, sink and fixtures. Plenty of natural light cast through the large family room with wood like lamenent flooring and new ceiling fan and light fixture. Need more room? Just a few steps down from the kitchen is over 450 sq feet finished in the basement. An additional family awaits all those family gatherings with a newly installed full bath just around the corner. Another room with a closet can be used for another bedroom, play room, office or craftroom. This home also features a laundry area on the main floor as well as washer and dryer hookups in the basement. There's additional unfinished space in the basement that can be used as storage or waiting for your finishing touch. Host those summer time cookouts and family gatherings on the 12X26 patio and fully fenced back yard. Air conditioner, furnace and hot water heater are just a few years old. Don't be the first to miss out on this great opportunity! Make that appointment for a private showing today!
Location
State KY
County Bullitt
Direction Preston Hwy to Summitt Drive to right on Beechland Rd house is on the left.
Rooms
Basement Partially Finished
Interior
Heating Forced Air, Natural Gas
Cooling Central Air
Fireplace No
Exterior
Fence Other, Privacy, Full, Wood
View Y/N No
Roof Type Shingle
Building
Lot Description Cul-De-Sac, Level
Story 1
Foundation Poured Concrete
Sewer Public Sewer
Water Public
Architectural Style Ranch
Structure Type Vinyl Siding,Wood Frame,Brick Veneer,Aluminum Siding
Read Less
Want to know what your home might be worth? Contact us for a FREE valuation!

Our team is ready to help you sell your home for the highest possible price ASAP

Copyright 2025 Metro Search, Inc.






