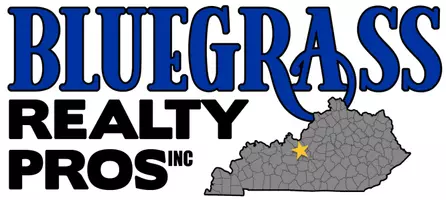$205,000
$225,000
8.9%For more information regarding the value of a property, please contact us for a free consultation.
2403 Mcgee Dr Louisville, KY 40216
3 Beds
3 Baths
1,967 SqFt
Key Details
Sold Price $205,000
Property Type Single Family Home
Sub Type Single Family Residence
Listing Status Sold
Purchase Type For Sale
Square Footage 1,967 sqft
Price per Sqft $104
Subdivision Wilke Heights
MLS Listing ID 1582323
Sold Date 05/07/21
Style Ranch
Bedrooms 3
Full Baths 3
HOA Y/N No
Abv Grd Liv Area 1,063
Year Built 1958
Lot Size 9,583 Sqft
Acres 0.22
Property Sub-Type Single Family Residence
Source Metro Search (Greater Louisville Association of REALTORS®)
Property Description
Here is a great opportunity to own a beautifully remodeled 3 bedroom, 3 full bathroom stone ranch! Enter through the front covered porch to the home's features: an open plan with living room, dining room, and connected kitchen. The modern kitchen features quartz countertops and stainless steel appliances. The first floor continues with a master bedroom and bath, and two additional good-sized bedrooms, and 2nd full bath. The lower level offers a finished family room, an office, a 3rd full bath, bonus room, and plenty of storage area. This property has been meticulously maintained. It is clean and move-in ready. Updates include 50 yr. shingled roof installed in 2019, a newer HVAC system, electrical panel, crown molding, and more. There is a detached 2 1/2 car garage that features a carport that can be used as a covered porch, perfect for relaxing and entertaining outdoors. This house is going to sell fast! Call and schedule your private showing today!
Location
State KY
County Jefferson
Direction US-31 to Lower Hunters Trace. Right on Sterling Drive. Right on McGee Drive
Rooms
Basement Finished
Interior
Heating Natural Gas
Cooling Central Air
Fireplace No
Exterior
Parking Features Detached, Entry Front
Garage Spaces 2.0
Fence Full
View Y/N No
Roof Type Shingle
Porch Deck, Porch
Garage Yes
Building
Story 1
Foundation Poured Concrete
Sewer Public Sewer
Water Public
Architectural Style Ranch
Structure Type Stone
Read Less
Want to know what your home might be worth? Contact us for a FREE valuation!

Our team is ready to help you sell your home for the highest possible price ASAP

Copyright 2025 Metro Search, Inc.






