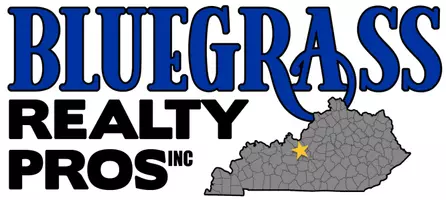$425,800
$429,500
0.9%For more information regarding the value of a property, please contact us for a free consultation.
1922 Wrocklage Ave Louisville, KY 40205
4 Beds
3 Baths
3,642 SqFt
Key Details
Sold Price $425,800
Property Type Single Family Home
Sub Type Single Family Residence
Listing Status Sold
Purchase Type For Sale
Square Footage 3,642 sqft
Price per Sqft $116
Subdivision Highlands
MLS Listing ID 1583498
Sold Date 05/21/21
Style Bungalow
Bedrooms 4
Full Baths 3
HOA Y/N No
Abv Grd Liv Area 2,486
Originating Board Metro Search (Greater Louisville Association of REALTORS®)
Year Built 1926
Lot Size 0.280 Acres
Acres 0.28
Property Sub-Type Single Family Residence
Property Description
Highlands' 4BR/3FBA Craftsman bungalow thoughtfully updated to preserve its original charm. Bonus...it's in the Lakeside Swim Club ''proximity'' area (find details in Documents). Seller is offering a 1-year HSA Home Warranty. The versatile floor plan is perfect for those w/home office needs or multigenerational living. Throughout the first floor, you'll be mesmerized by the beauty of the original windows that appear to dance in the light of day. In the Craftsman tradition, the living room is charmed by the built-in bookcases on each side of the fireplace (gas). French doors separate the living room from the sunlit dining room. There are two bedrooms on the main floor and one is presently being used as a study/sitting room. Some of the kitchen features include: Granite countertops, island w/gas range, wine cooler and a walk-in pantry. From the kitchen, step outside onto the screened porch/deck/hot tub area with a beautiful and relaxing view of the spacious privacy-fenced backyard w/storage shed. Get ready for your very own "run for the roses" as the entire length of the left fence line boasts rose bushes that should begin blooming soon and last all summer/fall for your enjoyment. The primary suite is on the 2nd floor w/bedroom area nestled behind French doors; a large multi-purpose room presently being used as a sitting room w/reading nook; primary bath w/jetted tub/shower combo; finally, the home office space could be turned into a 5th bedroom if enclosed with a door--a great space for a nursery or small child's bedroom. The professionally finished basement is host to a bedroom w/egress, full bath w/shower and a large family and game room. Laundry is in basement. Please note: The driveway is shared with neighbor and there is 1 parking space plus street parking.
Location
State KY
County Jefferson
Direction Bardstown Road to Street. House on left at intersection of Wrocklage & Wibben.
Rooms
Basement Finished
Interior
Heating Forced Air
Cooling Central Air
Fireplaces Number 1
Fireplace Yes
Exterior
Exterior Feature Hot Tub
Parking Features Off Street
Fence Privacy, Wood
View Y/N No
Roof Type Shingle
Porch Screened Porch, Deck, Porch
Building
Lot Description Cleared, Wooded
Story 2
Foundation Poured Concrete
Sewer Public Sewer
Water Public
Architectural Style Bungalow
Structure Type Brick Veneer
Read Less
Want to know what your home might be worth? Contact us for a FREE valuation!

Our team is ready to help you sell your home for the highest possible price ASAP

Copyright 2025 Metro Search, Inc.






