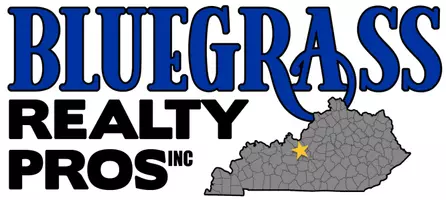$298,425
$298,425
For more information regarding the value of a property, please contact us for a free consultation.
6306 Triplett Woods Dr Louisville, KY 40258
4 Beds
2 Baths
1,771 SqFt
Key Details
Sold Price $298,425
Property Type Single Family Home
Sub Type Single Family Residence
Listing Status Sold
Purchase Type For Sale
Square Footage 1,771 sqft
Price per Sqft $168
Subdivision Triplett Woods
MLS Listing ID 1591664
Sold Date 11/19/21
Bedrooms 4
Full Baths 2
HOA Fees $75
HOA Y/N Yes
Abv Grd Liv Area 1,771
Year Built 2021
Lot Size 9,147 Sqft
Acres 0.21
Property Sub-Type Single Family Residence
Source Metro Search (Greater Louisville Association of REALTORS®)
Land Area 1771
Property Description
Home is built and can close in 30-60 days. D.R. Horton, America's Builder presents the Chatham plan. This home provides 4 bedrooms and 2 baths in a single-level, open living space. Three large bedrooms are situated in the front of the home with one bedroom, which features a large walk-in closet and luxury bath, is situated in the back of the home for privacy. Enjoy entertaining in the spacious kitchen with a large built-in island and beautiful cabinetry. The covered patio in the back of the home offers a great space to gather with friends and family as well! All D.R. Horton Louisville homes include America's Smart Home® Technology. This home is an incredible value with all the benefits of new construction. Photos representative of plan only and may vary as built.
Location
State KY
County Jefferson
Direction From I-65 S, take exit 131B for I-264 W / Watterson Expy. Merge onto I-264W. Use left lanes to take exit 8A to merge onto US-31W S/US-60 W toward Fort Knox. Follow US-31W S/US-60 W, Upper Hunters Trace and Lower Hunters Trace to Triplett Woods Drive into community.
Rooms
Basement None
Interior
Heating Natural Gas
Cooling Central Air
Fireplaces Number 1
Fireplace Yes
Exterior
Garage Spaces 2.0
View Y/N No
Roof Type Shingle
Porch Porch
Garage Yes
Building
Story 1
Foundation Slab
Sewer Public Sewer
Water Public
Structure Type Brick Veneer
Read Less
Want to know what your home might be worth? Contact us for a FREE valuation!

Our team is ready to help you sell your home for the highest possible price ASAP

Copyright 2025 Metro Search, Inc.






