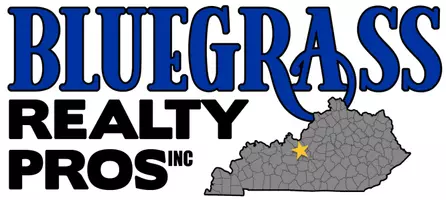$1,150,000
$1,250,000
8.0%For more information regarding the value of a property, please contact us for a free consultation.
1704 Landmark Pl Louisville, KY 40245
4 Beds
5 Baths
6,637 SqFt
Key Details
Sold Price $1,150,000
Property Type Single Family Home
Sub Type Single Family Residence
Listing Status Sold
Purchase Type For Sale
Square Footage 6,637 sqft
Price per Sqft $173
Subdivision Lake Forest Estates
MLS Listing ID 1611561
Sold Date 06/16/22
Bedrooms 4
Full Baths 4
Half Baths 1
HOA Fees $1,215
HOA Y/N Yes
Abv Grd Liv Area 4,737
Year Built 2001
Lot Size 0.580 Acres
Acres 0.58
Property Sub-Type Single Family Residence
Source Metro Search (Greater Louisville Association of REALTORS®)
Land Area 4737
Property Description
You know you're in for something special as you drive in the circular drive greeted by manicured landscaping, leading to this stylish, airy, executive home on a PREMIERE golf course lot located on the 18th hole, featuring views extending over the 17 and 10th fairway and picturesque water views with double fountains that light up the night. This custom built, 4 BR, 4.5 Bath home is the epitome of quality! This exquisitely designed home features a two story vaulted foyer with hardwood flooring, open views to both the formal dining room and vaulted gathering room with arched window and turned staircase to the second floor. Columned formal dining room offers hardwood flooring with accent border, floor to ceiling transom windows and open views into the gathering room great for entertaining! Hardwood floors extend thru the oversized gathering room with fireplace and wall of architectural windows with openings to both the ENORMOUS gourmet kitchen and hearth room! Kitchen features hardwood flooring, cherry cabinetry, newly renovated kitchen with upgraded platinum stainless steel- glass appliances package all new in 2021; brand-new high end quartzite counters with handmade Italian backsplash! Large center island with serving bar plus butlers bar. One of a kind designed walk in pantry with custom built-ins flanked with two planning desks on each side. Breakfast area and conversation area with windows, hardwood floors leading to a beautiful sunroom with glass walls and air conditioning/heat making it a wonderful place to relax year round looking over the golf course. The gourmet kitchen flows over to the hearth room with vaulted ceiling and a custom stacked ston fireplace. Windows on each side of the fireplace and doors lead to the covered porch with barrel vaulted ceiling with slate flooring. Once you go out, you may never want to come back in!! Custom metal railing which extends to a wonderful open entertaining space all overlooking a gorgeous view of golf course and picture perfect landscaping! On the far end of the porch you will find a spiral staircase that leads to the backyard and additional lower level, custom patio downstairs with beautiful wood ceiling, slate floor complete with relaxing hot tub and golf course views. 1st Floor primary retreat offers great wall space, sitting area and a 3rd fireplace flanked with custom bookcases, double walk-in custom closets and spa style bath! Large water closet with lots of additional custom cabinetry and bidet toilet. Second level offers 2 huge bedrooms with large walk-in closets, they share a jack and jill bath each with their own dressing room/personal area on each side. Third bedroom is generous size with walk way to its own private bath. The walkout lower level offers a spacious area with more room for entertaining! You will find lots of natural light, a walk behind custom bar with mini fridge and sink. The bar area flows to the recreation area that is large enough for a pool table, gaming spaces and a large gathering area for TV or cozy conversation. There is a full bath as well as an additional room that is great space for office or workout room with a cedar closet. The unfinished space is almost 2000 sq. feet that can be left for storage or endless possibilities! This home also has an oversized 3 car garage with new garage doors. Huge driveway with basketball and play area which continues to large circle driveway that accommodates 6+ cars. Irrigation, security, neighborhood pools, tennis courts, playgrounds and club house. Optional membership to the Lake Forest Country Club featuring an Arnold Palmer designed golf course is also available. This is REALLY a must see to appreciate, hard for pictures to capture the feel of this one. The indescribable details of this home will exceed your expectations!
Location
State KY
County Jefferson
Direction Old Henry Road to Bush Farm Road to Arnold Palmer to Landmark Drive to Street -or- Shelbyville Road to Lake Forest Parkway to Arnold Palmer to Landmark Dr. to Street
Rooms
Basement Walkout Part Fin
Interior
Heating Electric, Forced Air, Natural Gas, MiniSplit/Ductless
Cooling Central Air
Fireplaces Number 3
Fireplace Yes
Exterior
Exterior Feature Tennis Court, Hot Tub
Parking Features Entry Side
Garage Spaces 3.0
Fence None
View Y/N No
Roof Type Shingle
Porch Patio, Porch
Garage Yes
Building
Lot Description Near Golf Course, Cul-De-Sac, Sidewalk
Story 2
Foundation Poured Concrete
Sewer Public Sewer
Water Public
Structure Type Brick
Read Less
Want to know what your home might be worth? Contact us for a FREE valuation!

Our team is ready to help you sell your home for the highest possible price ASAP

Copyright 2025 Metro Search, Inc.






