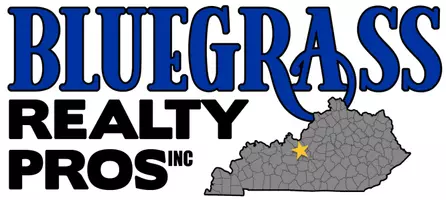$505,000
$505,000
For more information regarding the value of a property, please contact us for a free consultation.
10424 Martinside Dr Louisville, KY 40291
3 Beds
2 Baths
2,067 SqFt
Key Details
Sold Price $505,000
Property Type Single Family Home
Sub Type Single Family Residence
Listing Status Sold
Purchase Type For Sale
Square Footage 2,067 sqft
Price per Sqft $244
Subdivision Glenmary Estates
MLS Listing ID 1618192
Sold Date 09/01/22
Style Ranch
Bedrooms 3
Full Baths 2
HOA Fees $300
HOA Y/N Yes
Abv Grd Liv Area 2,034
Year Built 2022
Lot Size 10,890 Sqft
Acres 0.25
Property Sub-Type Single Family Residence
Source Metro Search (Greater Louisville Association of REALTORS®)
Property Description
Welcome home to Glenmary Estates. This is a beautiful all Brick Ranch home with 3 bedroom & 2 full bathrooms. This home offers a very open concept.. There is a Open Foyer that opens into the Great Room. Kitchen and Dining Area with Lots of Windows. Hardwood flooring is located in the Great Room, Kitchen and Dining area, plus all of the hallways to the Bedrooms. The Great Room features a Large Fireplace w/Custom Bookcases on both sides. The Kitchen has Custom Cabinets, quartz counter tops and a Tile Backsplash, and Stainless Steel Appliances. The primary suite has a custom tile walk-in shower and a large walk in closet. You'll enjoy your evening dinners on the large rear covered deck. Two and Half Car Court Yard Entry Garage. Professionally Landscaped yard.
Location
State KY
County Jefferson
Direction Bardstowm Road South to Left onto Long Home Road right onto Black Iron Road onto Glen Dr. right onto Martinside Dr to the house on the left.
Rooms
Basement Unfinished
Interior
Heating Electric, Forced Air, Natural Gas
Cooling Central Air
Fireplaces Number 1
Fireplace Yes
Exterior
Parking Features Attached, Entry Side, Driveway
Garage Spaces 25.0
Fence None
View Y/N No
Roof Type Shingle
Porch Deck, Porch
Garage Yes
Building
Lot Description Covt/Restr, Sidewalk, Cleared, Level, Storm Sewer
Story 1
Foundation Poured Concrete
Sewer Public Sewer
Water Public
Architectural Style Ranch
Structure Type Vinyl Siding,Wood Frame,Brick Veneer,Aluminum Siding,Stone
Schools
School District Jefferson
Read Less
Want to know what your home might be worth? Contact us for a FREE valuation!

Our team is ready to help you sell your home for the highest possible price ASAP

Copyright 2025 Metro Search, Inc.






