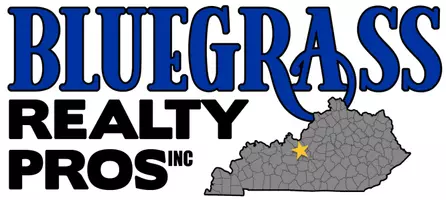$579,900
$579,900
For more information regarding the value of a property, please contact us for a free consultation.
10404 Martinside Dr Louisville, KY 40291
5 Beds
5 Baths
4,161 SqFt
Key Details
Sold Price $579,900
Property Type Single Family Home
Sub Type Single Family Residence
Listing Status Sold
Purchase Type For Sale
Square Footage 4,161 sqft
Price per Sqft $139
Subdivision Glenmary Estates
MLS Listing ID 1640718
Sold Date 08/08/23
Style Traditional
Bedrooms 5
Full Baths 4
Half Baths 1
HOA Fees $300
HOA Y/N Yes
Abv Grd Liv Area 2,837
Year Built 2004
Lot Size 0.560 Acres
Acres 0.56
Property Sub-Type Single Family Residence
Source Metro Search (Greater Louisville Association of REALTORS®)
Property Description
Welcome home!! If you are looking for a one-of-a-kind property, perfect for entertaining or relaxing, conveniently located, you have found THE ONE! A wonderfully laid out, well maintained home in the beautiful estate section of the Glenmary subdivision. The first thing you'll notice when entering this home is gleaming hardwood flooring that flows throughout the foyer, kitchen, breakfast area with a built-in coffee bar, and then the formal dining room. Beautiful cabinets, backsplash, and granite countertops highlight the kitchen. The beautiful foyer leads to a cozy, large living room complete with a gas fireplace and the view of your peaceful backyard! This amazing home offers an exquisite primary bedroom w/vaulted ceiling, walk-in closet & access to rear patio. The primary bath is complete with tile, jetted tub, separate shower & double bowl vanity. You'll love the convenience of the large 1st floor laundry room and attached garage! The FINISHED WALKOUT BASEMENT boasts a built in bar in the entertainment area, a gym area, a bedroom space with another full bath, and plenty of storage. The second floor offers a charming guest suite, which includes a private full bath. In addition there are 3 bedrooms and another full bath. Relax with your morning coffee on the covered patio overlooking your PRIVATE, professionally landscaped perennial backyard! Located on a quiet cul-de-sac, you will fall in love with the privacy offered by the wooded area behind the home. There are many great finishes and updates included. You are sure to check off all of your boxes with this home! Don't wait to see this spectacular home!
Location
State KY
County Jefferson
Direction I-265 to Exit 17: Louisville/Bardstown, left on Bardstown Rd, left on Long Home Rd, Right on Black Iron Rd, right on Glenhope Dr, right on Martinside Dr
Rooms
Basement Outside Entry, Walkout Finished
Interior
Heating Forced Air, Natural Gas
Cooling Central Air
Fireplaces Number 1
Fireplace Yes
Exterior
Parking Features Entry Side, Driveway
Garage Spaces 2.0
Fence None
View Y/N No
Roof Type Shingle
Porch Deck, Patio, Porch
Garage Yes
Building
Lot Description Cul-De-Sac, DeadEnd, Wooded
Story 2
Foundation Poured Concrete
Sewer Public Sewer
Water Public
Architectural Style Traditional
Structure Type Brick
Schools
School District Jefferson
Read Less
Want to know what your home might be worth? Contact us for a FREE valuation!

Our team is ready to help you sell your home for the highest possible price ASAP

Copyright 2025 Metro Search, Inc.






