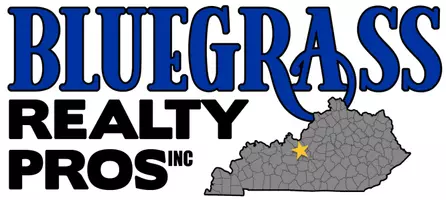$769,000
$769,000
For more information regarding the value of a property, please contact us for a free consultation.
569 Avawam Drive Richmond, KY 40475
4 Beds
4 Baths
4,474 SqFt
Key Details
Sold Price $769,000
Property Type Single Family Home
Sub Type Single Family Residence
Listing Status Sold
Purchase Type For Sale
Square Footage 4,474 sqft
Price per Sqft $171
Subdivision Boones Trace
MLS Listing ID 24007299
Sold Date 05/29/24
Bedrooms 4
Full Baths 3
Half Baths 1
HOA Fees $105/mo
Year Built 2006
Lot Size 2.760 Acres
Property Sub-Type Single Family Residence
Property Description
Welcome to Boones Trace and 569 Avawam Drive. This beautiful home rests atop 2.76 acres of beautiful rolling hills. The lot features beautiful flower gardens perfect for the nauture lover. As you enter the home, the 2 story foyer and beautiful hardwood floors welcome you. The main level features first floor primary, formal dining room, great room, half bath, beautiful eat in kitchen featuring Jenn-Air appliances, as well as a breakfast bar. A large pantry and the utility room service the home from the first floor. Upstairs you'll find a small loft area at the top of the steps, 2 bedrooms connected by a Jack & Jill bathroom, another bedroom with a private bath and walk in closet. The basement is partially finished, roughed in for full bath, and offers over 500 +/- sq. feet of unfinished storage. You have a 2 car side entry garage PLUS a single car garage perfect for your golf cart, lawn equipment, or recreational toys. Sit on the back patio and enjoy the peaceful sounds of nature or drive down the street to enjoy the fabulous Boone's Trace Golf Course, bar & grill, basketball, tennis courts, or the pool. There is something for everyone here. This home is a must see!
Location
State KY
County Madison
Rooms
Basement BathStubbed, Concrete, Partially Finished
Interior
Interior Features Entrance Foyer - 2 Story, Primary First Floor, Eat-in Kitchen, Breakfast Bar, Dining Area, Ceiling Fan(s)
Heating Heat Pump
Flooring Carpet, Hardwood, Tile
Fireplaces Type Family Room, Gas Log
Laundry Washer Hookup, Electric Dryer Hookup
Exterior
Parking Features Driveway
Garage Spaces 3.0
Waterfront Description No
View Y/N Y
View Neighborhood, Trees
Building
Story One and One Half
Foundation Concrete Perimeter
Level or Stories One and One Half
New Construction No
Schools
Elementary Schools Boonesboro
Middle Schools Michael Caudill
High Schools Madison Central
School District Madison County - 8
Read Less
Want to know what your home might be worth? Contact us for a FREE valuation!

Our team is ready to help you sell your home for the highest possible price ASAP







