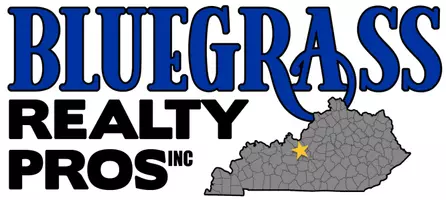$742,500
$750,000
1.0%For more information regarding the value of a property, please contact us for a free consultation.
920 Westchester Way Richmond, KY 40475
4 Beds
5 Baths
5,212 SqFt
Key Details
Sold Price $742,500
Property Type Single Family Home
Sub Type Single Family Residence
Listing Status Sold
Purchase Type For Sale
Square Footage 5,212 sqft
Price per Sqft $142
Subdivision Boones Trace
MLS Listing ID 24001316
Sold Date 06/07/24
Bedrooms 4
Full Baths 4
Half Baths 1
HOA Fees $104/mo
Year Built 2006
Lot Size 0.560 Acres
Property Sub-Type Single Family Residence
Property Description
Pristine beauty situated on the 18th hole of Boone's Trace golf course. This immaculate home welcomes you with warm hardwood floors and grand 2-story foyer. 10 foot ceilings on main floor, custom blinds throughout, impressive crown molding, central vacuum system, speaker system, and tons of natural light. Gourmet kitchen featuring a subzero fridge, wolf stove, double ovens, gas cooktop, granite countertops, island and built-in coffee maker, and warming drawer! Enjoy entertaining on the new covered trex deck with zero upkeep! Finishing out the first floor is a large primary suite with a spectacular ensuite including a fireplace, heated floors in bathroom, his and hers counters, stand-alone tub and a dreamy custom walk-in closet. Upstairs features two large bedrooms, two full baths, an office, a printer room/document storage, walkout deck, and an additional flex space! The walkout basement features a kitchenette, full bath, nice size bedroom, flex space, and ample storage! The gravel pad outside of basement is also wired for a hot tub. This home has been priced below recent appraisal!
Location
State KY
County Madison
Rooms
Basement Partially Finished, Walk Out Access
Interior
Interior Features Primary First Floor, Walk-In Closet(s), Eat-in Kitchen, Dining Area
Heating Forced Air, Heat Pump, Zoned
Flooring Carpet, Hardwood, Tile
Fireplaces Type Gas Log, Kitchen, Living Room, Primary Bedroom
Laundry Washer Hookup, Electric Dryer Hookup, Main Level
Exterior
Parking Features Driveway, Off Street, Garage Faces Side
Garage Spaces 2.0
Fence None
Community Features Pool
Waterfront Description No
View Y/N Y
View Neighborhood, Water
Building
Lot Description On Golf Course
Story One and One Half
Foundation Concrete Perimeter
Level or Stories One and One Half
New Construction No
Schools
Elementary Schools Boonesboro
Middle Schools Michael Caudill
High Schools Madison Central
School District Madison County - 8
Read Less
Want to know what your home might be worth? Contact us for a FREE valuation!

Our team is ready to help you sell your home for the highest possible price ASAP







