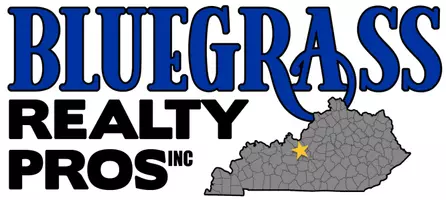Bought with Mayes Thompson Realty & Auction
$650,000
$650,000
For more information regarding the value of a property, please contact us for a free consultation.
298 Chase Lake Road Rineyville, KY 40162
5 Beds
4 Baths
2,850 SqFt
Key Details
Sold Price $650,000
Property Type Single Family Home
Sub Type Single Family
Listing Status Sold
Purchase Type For Sale
Square Footage 2,850 sqft
Price per Sqft $228
Subdivision Osborne Trace Estates
MLS Listing ID HK24001207
Sold Date 07/22/24
Bedrooms 5
Full Baths 3
Half Baths 1
Year Built 2003
Lot Size 2.120 Acres
Acres 2.12
Property Sub-Type Single Family
Property Description
Pending, Seller is accepting back-ups. This all inclusive home is situated on 2.12 acres with an astonishing lake view, it has 5 bedrooms, 3 full baths and 1 half bath. The master bath is sporting a walk in shower, jacuzzi tub and a double vanity. Its boasting with just over 3900 square feet of finished space, the eat in kitchen has plenty of cabinet space with custom Walters cabinets, tile floor and spacious bar. The kitchen opens up to the living room with hardwood floors and natural gas fire place to cozy up to and watch your shows or read your favorite book. You walk out on to the back deck looking down on the above ground pool with covered sitting area to enjoy a good time with family and friends, the upper deck is also equipped with a natural gas hook up, so no running out to refill propane tanks. The walk out basement has 1 bedroom, large living room with an additional fire place . The storage room is where you can turn up the music with your own home speaker system, has speakers through out the house and outside. As you walk out the basement you will also find the jacuzzi to jump in and relax and soak it all in. Not only does this property have an attached garage but it also has a detached garage with its own drive, The shop is 30 x 60 with approximately 1/3 insulated and drywalled, attached is a 20 x 60 enclosed lean to with dirt floor. Plenty of room to house all the toys and fishing poles to fish in the stocked lake. All kitchen appliances will remain with the home, along with washer and dryer, and also swing set and play house. This property has so much to offer schedule your tour today.
Location
State KY
County Hardin
Area Ne Hardin
Rooms
Basement Finished-Partial, Inside Entrance, Outside Entrance, Walk Out
Interior
Interior Features Ceiling Fan(s), Closet Light(s), Walk-in Closet(s)
Heating Central
Flooring Carpet, Hardwood, Tile
Fireplaces Type 2, Gas
Exterior
Exterior Feature Brick, Vinyl
Fence Underground Pet
Utilities Available Laundry Room
Roof Type Shingles
Building
Foundation Poured Concrete
Water County
Read Less
Want to know what your home might be worth? Contact us for a FREE valuation!

Our team is ready to help you sell your home for the highest possible price ASAP






