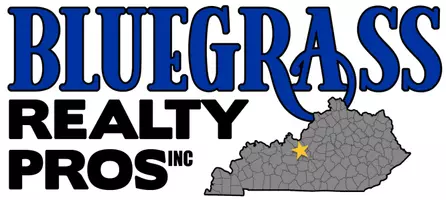$260,000
$249,950
4.0%For more information regarding the value of a property, please contact us for a free consultation.
5600 Barksdale Dr Louisville, KY 40258
3 Beds
3 Baths
1,775 SqFt
Key Details
Sold Price $260,000
Property Type Single Family Home
Sub Type Single Family Residence
Listing Status Sold
Purchase Type For Sale
Square Footage 1,775 sqft
Price per Sqft $146
Subdivision Regal Heights
MLS Listing ID 1664996
Sold Date 07/29/24
Style Ranch
Bedrooms 3
Full Baths 2
Half Baths 1
HOA Y/N No
Abv Grd Liv Area 1,075
Year Built 1965
Lot Size 10,890 Sqft
Acres 0.25
Property Sub-Type Single Family Residence
Source Metro Search (Greater Louisville Association of REALTORS®)
Land Area 1075
Property Description
A backyard party paradise that is updated and move-in condition! First time on the market in nearly 25 years. This 3-bedroom, 2.5 bath home features a finished basement and 2 car garage with a driveway that is a RV or boat owner's dream! Hardwood floors throughout first floor; Large living room with a custom stone fireplace, dining area off of updated and stylish kitchen with custom backsplash has space due to built-in stove top and wall oven; bathrooms are all modernly updated and clean; large bedrooms with ample closet space; finished basement has a bonus room, and is ideal for entertaining or watching the big game with so much space; the backyard is one of the best on Dixie Hwy for any price range! Start your day off in the saltwater pool, enjoying a cold drink at the bar, with a lounging patio area that is great to finish off the evening with some relaxing time in the hot tub! 3.5 car wide driveway can fit all your vehicles or RV/boat parking needs; garage is big enough for your big diesel truck! Security system remains along with all kitchen appliances; corner lot gives you privacy you've been seeking! A few minutes away from Terry Rd and Dixie Hwy, you can get to where you're going in a hurry!
Location
State KY
County Jefferson
Direction West Pages to Thompson to Barksdale
Rooms
Basement Finished
Interior
Heating Natural Gas
Cooling Central Air
Fireplaces Number 1
Fireplace Yes
Exterior
Parking Features Off Street, Attached, Entry Front, Driveway
Garage Spaces 2.0
Fence Full, Wood, Brick
Pool Above Ground
View Y/N No
Roof Type Shingle
Porch Patio
Garage Yes
Building
Lot Description Cleared, Level
Story 1
Foundation Poured Concrete
Sewer Public Sewer
Water Public
Architectural Style Ranch
Structure Type Vinyl Siding,Brick
Read Less
Want to know what your home might be worth? Contact us for a FREE valuation!

Our team is ready to help you sell your home for the highest possible price ASAP

Copyright 2025 Metro Search, Inc.






