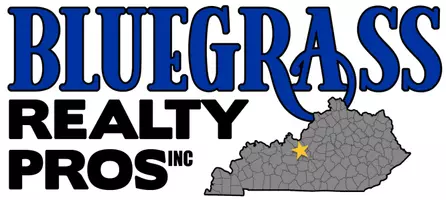$349,900
$349,900
For more information regarding the value of a property, please contact us for a free consultation.
10601 Melchester Pl Louisville, KY 40241
3 Beds
3 Baths
2,195 SqFt
Key Details
Sold Price $349,900
Property Type Single Family Home
Sub Type Single Family Residence
Listing Status Sold
Purchase Type For Sale
Square Footage 2,195 sqft
Price per Sqft $159
Subdivision Chamberlain Place
MLS Listing ID 1666110
Sold Date 08/19/24
Bedrooms 3
Full Baths 2
Half Baths 1
HOA Fees $415
HOA Y/N Yes
Abv Grd Liv Area 1,624
Year Built 1999
Lot Size 7,405 Sqft
Acres 0.17
Property Sub-Type Single Family Residence
Source Metro Search (Greater Louisville Association of REALTORS®)
Property Description
Step into this stunning 3 bedroom, 2.5 bathroom home, a true masterpiece that looks like it came straight out of ''House Beautiful Magazine''. As you enter, be drawn in by the inviting staircase and balcony leading to a loft area brimming with potential. The vaulted ceilings bring elegance and a ton of light. The gourmet kitchen, adorned with gleaming granite countertops, seamlessly flows into a cozy living room featuring a striking fireplace and chic bamboo flooring. The first-floor primary suite is a serene retreat, complete with en suite bathroom and large walk-in closet. The partially finished basement offers a versatile secondary living area and office space, with ample unfinished space for your creative visions. But the best is yet to come! Outside, you'll be captivated by the front- row view of the neighborhood pond and the kids and animals can enjoy it with you - thanks to the full fence! Close to expressways and the Paddock Shoppes, this home has it all. Call today!
Location
State KY
County Jefferson
Direction Brownboro or Westport to Chamberlain to Sandbourne to Evershead to street, last house on R
Rooms
Basement Partially Finished
Interior
Heating Forced Air, Natural Gas
Cooling Central Air
Fireplaces Number 1
Fireplace Yes
Exterior
Parking Features Attached, Entry Front, Driveway
Garage Spaces 2.0
Fence Full, Wood
View Y/N No
Roof Type Shingle
Porch Patio, Porch
Garage Yes
Building
Lot Description Cul-De-Sac, Covt/Restr, Level
Story 2
Foundation Poured Concrete
Sewer Public Sewer
Water Public
Structure Type Vinyl Siding,Brick Veneer
Read Less
Want to know what your home might be worth? Contact us for a FREE valuation!

Our team is ready to help you sell your home for the highest possible price ASAP

Copyright 2025 Metro Search, Inc.






