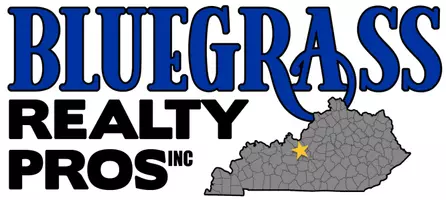$560,000
$579,900
3.4%For more information regarding the value of a property, please contact us for a free consultation.
7416 Falls Ridge Ct Louisville, KY 40241
4 Beds
5 Baths
3,920 SqFt
Key Details
Sold Price $560,000
Property Type Single Family Home
Sub Type Single Family Residence
Listing Status Sold
Purchase Type For Sale
Square Footage 3,920 sqft
Price per Sqft $142
Subdivision Falls Creek
MLS Listing ID 1666151
Sold Date 08/30/24
Bedrooms 4
Full Baths 3
Half Baths 2
HOA Fees $520
HOA Y/N Yes
Abv Grd Liv Area 2,920
Year Built 1991
Lot Size 0.300 Acres
Acres 0.3
Property Sub-Type Single Family Residence
Source Metro Search (Greater Louisville Association of REALTORS®)
Property Description
Beautiful two story walk-out home is built on a large lot that is very well landscaped. This property has a wonderful floor plan, and you'll find the kitchen and great room are comfortably open to each other. Some perks in the kitchen are a breakfast bar, built-in pantry with pull out shelving and self-close drawers plus an additional pantry. Warm yourself by the inviting gas fireplace at the end of the great room. Enjoy the pleasing view of the back yard from the breakfast area and great room with HUGE. The 1st and 2nd floors have warm Hickory hardwood flooring. there are 4 bedrooms 2 full baths, 1/2 bath on 2nd floor, Lower Level has 1 full bath and 1/2 bath. The primary bedroom and updated bath have Garden tub and shower, plus beautiful built-in closets. 2nd, 3rd & 4th bedroom in a ceramic tile. Also, there is a bath with a shower. You have the joy of an extra kitchen in the lower level, and it is open to the 2nd great room with a fireplace. There are two bonus rooms for an office and/or hobby room. You can walk out to the back yard from here which is fairly private. The oversized 2 car garage opens to the back of the property and has great turn around space . The first showing is likely to be the next owner of this "move-in now" home.
Location
State KY
County Jefferson
Direction barbour lane to trail ridge to street
Rooms
Basement Finished, Outside Entry, Walkout Finished
Interior
Heating Forced Air, Natural Gas
Cooling Central Air
Fireplace No
Exterior
Parking Features Attached, Entry Rear
Garage Spaces 2.0
Fence Partial, Wood
View Y/N No
Roof Type Shingle
Porch Deck, Patio
Garage Yes
Building
Lot Description Cul-De-Sac
Story 2
Foundation Poured Concrete
Sewer Public Sewer
Water Public
Structure Type Brick
Read Less
Want to know what your home might be worth? Contact us for a FREE valuation!

Our team is ready to help you sell your home for the highest possible price ASAP

Copyright 2025 Metro Search, Inc.






