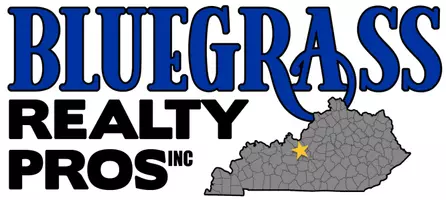$524,900
$524,900
For more information regarding the value of a property, please contact us for a free consultation.
8609 Glenhope Dr Louisville, KY 40291
4 Beds
4 Baths
4,090 SqFt
Key Details
Sold Price $524,900
Property Type Single Family Home
Sub Type Single Family Residence
Listing Status Sold
Purchase Type For Sale
Square Footage 4,090 sqft
Price per Sqft $128
Subdivision Glenmary Estates
MLS Listing ID 1669975
Sold Date 10/09/24
Style Ranch
Bedrooms 4
Full Baths 3
Half Baths 1
HOA Fees $400
HOA Y/N Yes
Abv Grd Liv Area 2,940
Year Built 2004
Lot Size 10,890 Sqft
Acres 0.25
Property Sub-Type Single Family Residence
Source Metro Search (Greater Louisville Association of REALTORS®)
Property Description
Welcome to 8609 Glenhope Dr. in the highly sought after Glenmary Estates! This stunning all-brick ranch offers 2,940 above-grade living space, plus an additional 1,150 Sq Ft of finished basement totaling over 4,000 Finished Sq Ft! The spacious split-floor plan features 4 large bedrooms and 3.5 baths, with gorgeous hardwood flooring throughout the main level. Large primary bedroom/bath offering plenty of closet space and privacy. The finished basement provides endless opportunities for entertainment with a full kitchen and bar top. Large den perfect for movie night or just somewhere to relax. All seasons room off the back of the home. Conveniently located near shopping, dining, and schools, this home is a perfect blend of comfort and convenience.
Location
State KY
County Jefferson
Direction Bardstown Rd (South of 265-Gene Snyder) take a left on Longhome, Right on Black Iron, Right on Glenhope. Home will be on the Left
Rooms
Basement Finished
Interior
Heating Forced Air, Natural Gas
Cooling Central Air
Fireplaces Number 1
Fireplace Yes
Exterior
Parking Features Attached, Entry Side, Driveway
Garage Spaces 2.0
Fence Full
View Y/N No
Roof Type Shingle
Porch Patio, Porch
Garage Yes
Building
Lot Description Sidewalk, Level
Story 1
Foundation Poured Concrete
Sewer Public Sewer
Water Public
Architectural Style Ranch
Structure Type Brick Veneer,Brick
Read Less
Want to know what your home might be worth? Contact us for a FREE valuation!

Our team is ready to help you sell your home for the highest possible price ASAP

Copyright 2025 Metro Search, Inc.






