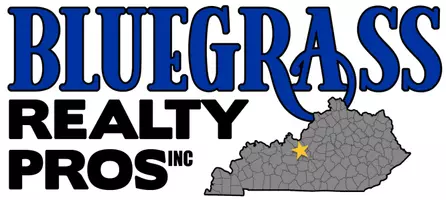$635,000
$625,000
1.6%For more information regarding the value of a property, please contact us for a free consultation.
5232 Rock Bluff Dr Louisville, KY 40241
4 Beds
4 Baths
4,340 SqFt
Key Details
Sold Price $635,000
Property Type Single Family Home
Sub Type Single Family Residence
Listing Status Sold
Purchase Type For Sale
Square Footage 4,340 sqft
Price per Sqft $146
Subdivision Rock Springs
MLS Listing ID 1671456
Sold Date 11/08/24
Style Ranch
Bedrooms 4
Full Baths 3
Half Baths 1
HOA Fees $720
HOA Y/N Yes
Abv Grd Liv Area 2,235
Year Built 2018
Lot Size 0.270 Acres
Acres 0.27
Property Sub-Type Single Family Residence
Source Metro Search (Greater Louisville Association of REALTORS®)
Property Description
INSTANT $100,000 in EQUITY - or redo the basement to match your personal design choices. You've got options, the Sellers are leaving it up to the next homeowners. Nestled in the highly sought-after Rock Springs, this beautifully designed Thieneman Built ranch home, built in 2018 and boasts an exquisite blend of luxury and comfort, featuring first floor living with a thoughtfully finished basement. With 4 bedrooms and 3.5 baths, this home offers the space and amenities to suit any lifestyle. As you enter, you'll be greeted by an open floor plan highlighted by stunning hardwood flooring, custom cabinetry, and detailed trim work. The chef-inspired kitchen is a true culinary delight, equipped with quartz countertops, a gas cooktop, double ovens, and a large walk-in pantry, all overlooking the great room with its fireplace and tall windows. The dining room is spacious enough to accommodate both intimate dinners and larger gatherings, making it perfect for entertaining. The first floor houses a private primary suite, complete with a large bathroom that includes a walk-in shower, a separate soaking tub, a double vanity, and a connected walk-in closet with laundry facilities for added convenience. Two additional bedrooms share a Jack and Jill bathroom on the main level, ensuring ample space and privacy for family members or guests. The versatile laundry room, currently used as a dog and mud area, is conveniently located near the 2-car garage. The recently finished basement is a haven of recreational opportunities, featuring a dedicated medieval themed game room, a fitness room with a rock-climbing wall, a small stage for budding or professional performers, a kitchenette, a theater room with a projector and stadium seating, an additional 4th bedroom with an egress window (currently used as an office), and a full bathroom. Outdoor living is equally impressive with covered front and rear porches, and a fenced-in yard is ideal for relaxing or entertaining guests. Rock Springs Neighborhood also has a community playground providing additional play space AND a Nature Trail within walking distance. This Rock Springs gem combines elegance, functionality, and entertainment, offering an unparalleled living experience with an easy commute to downtown via the expressways, this home is also just minutes away from the Paddock Shops and Norton Commons and all their restaurants, retail shops, green spaces and community events, as well as the Glen Oaks Country Club. The new Kroger and Publix that is due to open within the next few months are less than 2 miles away. Close to fantastic private and public schools. Don't miss the chance to make this exceptional property your new home. Contact us today to schedule a viewing!
Location
State KY
County Jefferson
Direction Brownsboro Road (22) to Rock Bluff Drive
Rooms
Basement Finished
Interior
Heating Forced Air, Natural Gas
Cooling Central Air
Fireplaces Number 1
Fireplace Yes
Exterior
Parking Features Attached
Garage Spaces 2.0
Fence Other, Full
View Y/N No
Roof Type Shingle
Porch Deck, Porch
Garage Yes
Building
Lot Description Cul-De-Sac
Story 1
Foundation Poured Concrete
Sewer Public Sewer
Water Public
Architectural Style Ranch
Structure Type Brick,Stone
Schools
School District Jefferson
Read Less
Want to know what your home might be worth? Contact us for a FREE valuation!

Our team is ready to help you sell your home for the highest possible price ASAP

Copyright 2025 Metro Search, Inc.






