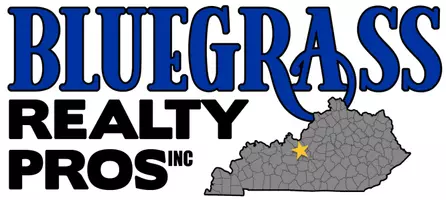$480,000
$499,900
4.0%For more information regarding the value of a property, please contact us for a free consultation.
2532 Leland Lane Lexington, KY 40503
4 Beds
4 Baths
2,072 SqFt
Key Details
Sold Price $480,000
Property Type Townhouse
Sub Type Townhouse
Listing Status Sold
Purchase Type For Sale
Square Footage 2,072 sqft
Price per Sqft $231
Subdivision Pasadena Reserve
MLS Listing ID 24020037
Sold Date 11/26/24
Bedrooms 4
Full Baths 3
Half Baths 1
Year Built 2024
Lot Size 3,000 Sqft
Property Sub-Type Townhouse
Property Description
Welcome to Pasadena Reserve! Luxury townhomes located conveniently off of Pasadena Dr and close to numerous amenities! This is the first of many townhomes that will be hitting the market in this complex. These townhomes offer 4 bedrooms (two master suites), two guest bedrooms and a total of 3.5 bathrooms. The first floor boasts a two story entry, formal dining room/home office, kitchen, powder room and Great Room. All townhomes come equipped with a two car garage and many upgrades including: hardwood throughout the first floor, granite countertops in kitchen/baths, two tile showers (one in each master suite), decorative columns, specialty ceilings in the master, dining rm & Great rm, 10' ceilings on the 1st floor & 9' ceilings on the 2nd floor, gas tankless water heater, electric car charger and smart toilets in both master suites/powder room among many others. The buyer will have a limited amount of time to make some options including: some flooring, fixtures and paint. The complex will have a HOA fee once completed to cover common area maintenance, 24 hour cameras, entry way, etc. **Please enter the complex via Hill n' Dale.**
Location
State KY
County Fayette
Rooms
Basement Crawl Space
Interior
Interior Features Entrance Foyer - 2 Story, Walk-In Closet(s), Eat-in Kitchen, Dining Area, In-Law Floorplan
Heating Heat Pump
Cooling Electric
Flooring Carpet, Hardwood, Tile
Laundry Washer Hookup, Electric Dryer Hookup
Exterior
Parking Features Off Street, Driveway
Garage Spaces 2.0
Fence Partial, Privacy
Waterfront Description No
View Y/N Y
View Neighborhood, Suburban, Trees
Roof Type Dimensional Style,Shingle
Building
Lot Description Inside New Circle Road
Story Two
Foundation Block
Sewer Public Sewer
Level or Stories Two
New Construction Yes
Schools
Elementary Schools Clays Mill
Middle Schools Jessie Clark
High Schools Lafayette
School District Fayette County - 1
Read Less
Want to know what your home might be worth? Contact us for a FREE valuation!

Our team is ready to help you sell your home for the highest possible price ASAP







