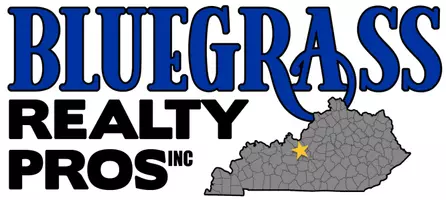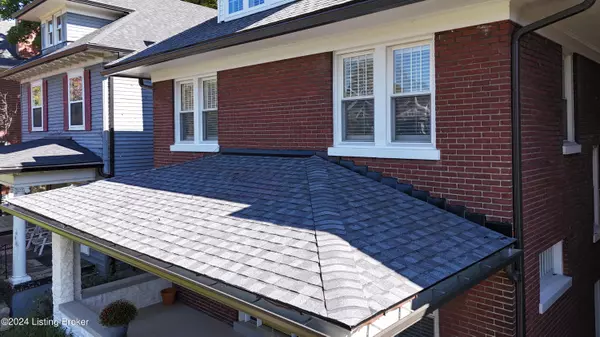$608,000
$615,000
1.1%For more information regarding the value of a property, please contact us for a free consultation.
2012 Kenilworth Pl Louisville, KY 40205
4 Beds
4 Baths
2,742 SqFt
Key Details
Sold Price $608,000
Property Type Single Family Home
Sub Type Single Family Residence
Listing Status Sold
Purchase Type For Sale
Square Footage 2,742 sqft
Price per Sqft $221
Subdivision Kenilworth
MLS Listing ID 1673167
Sold Date 01/06/25
Style Traditional
Bedrooms 4
Full Baths 3
Half Baths 1
HOA Y/N No
Abv Grd Liv Area 2,742
Year Built 1910
Lot Size 5,227 Sqft
Acres 0.12
Property Sub-Type Single Family Residence
Source Metro Search (Greater Louisville Association of REALTORS®)
Land Area 2742
Property Description
$24,000 in PRICE REDUCTIONS!! ''and'' BRAND-NEW HOME AND GARAGE 50 YEAR SHINGLES AND NEW GUTTERS AND SIDING! A $30,000 VALUE!!... Wow!! Welcome to 2012 Kenilworth Place in the Heart of the Highlands! This Delightful Craftsman Home boasts lovely curb appeal, highlighted by a spacious front porch that spans the front of the house. As you step inside, you'll notice the open and flowing floor plan perfect for entertaining! The living room features stunning refinished original oak hardwood floors, tall ceilings and a fireplace flanked by attractive bookshelves. Sunlight streams through architectural windows, creating a warm and inviting atmosphere. The spacious dining room provides the perfect setting for hosting dinner parties with loved ones. The kitchen has been thoughtfully updated featuring beautiful quartz countertops, stainless-steel appliances and a spacious pantry. The kitchen island remains, offering both functionality and style. Just off the kitchen, the family room awaits, complete with beautiful hardwood floors and a vaulted ceiling adorned with skylights. Step outside into the lovely backyard, where a deck leads down to a slate patio an ideal spot for alfresco dining with family and friends. Privacy fencing surrounds the yard, and a mature Gingko tree adds natural beauty. For convenience, there's a large two-car garage. Upstairs, three generously sized bedrooms await, each showcasing refinished original oak floors. One of the bedrooms boasts an updated en suite bath, while the hall bath features a large soaking tub, towel warmer and beautifully tiled walk-in shower. Ascend to the top floor, where you'll find a recently (2022) professionally finished bedroom and bathroom. This relaxing retreat features gorgeous Hickory hardwood floors, a walk-in closet and dual skylights. The en suite bath offers a glass-enclosed shower/tub and exquisite tilework. Additional features include newer lower levels furnace and air conditioning (2020). 2012 Kenilworth is perfectly situated near all the Highlands amenities including the Deer Park Farmer's Market, wonderful Cherokee Park, excellent schools, local restaurants and cafés and a vibrant nightlife. You won't want to miss this Park Side, Gem!
Location
State KY
County Jefferson
Direction Bardstown Rd onto Kenilworth Place
Rooms
Basement Unfinished
Interior
Heating Forced Air, Natural Gas, MiniSplit/Ductless
Cooling Ductless, Central Air
Fireplace No
Exterior
Parking Features Detached, See Remarks
Garage Spaces 2.0
Fence Privacy, Full, Wood
View Y/N No
Roof Type Metal,Shingle
Porch Deck, Patio, Porch
Garage Yes
Building
Lot Description Sidewalk, Level
Story 3
Foundation Crawl Space, Concrete Blk
Sewer Public Sewer
Water Public
Architectural Style Traditional
Structure Type Other,Wood Frame,Brick Veneer
Read Less
Want to know what your home might be worth? Contact us for a FREE valuation!

Our team is ready to help you sell your home for the highest possible price ASAP

Copyright 2025 Metro Search, Inc.






