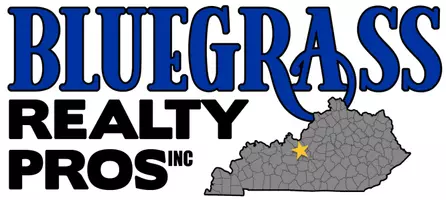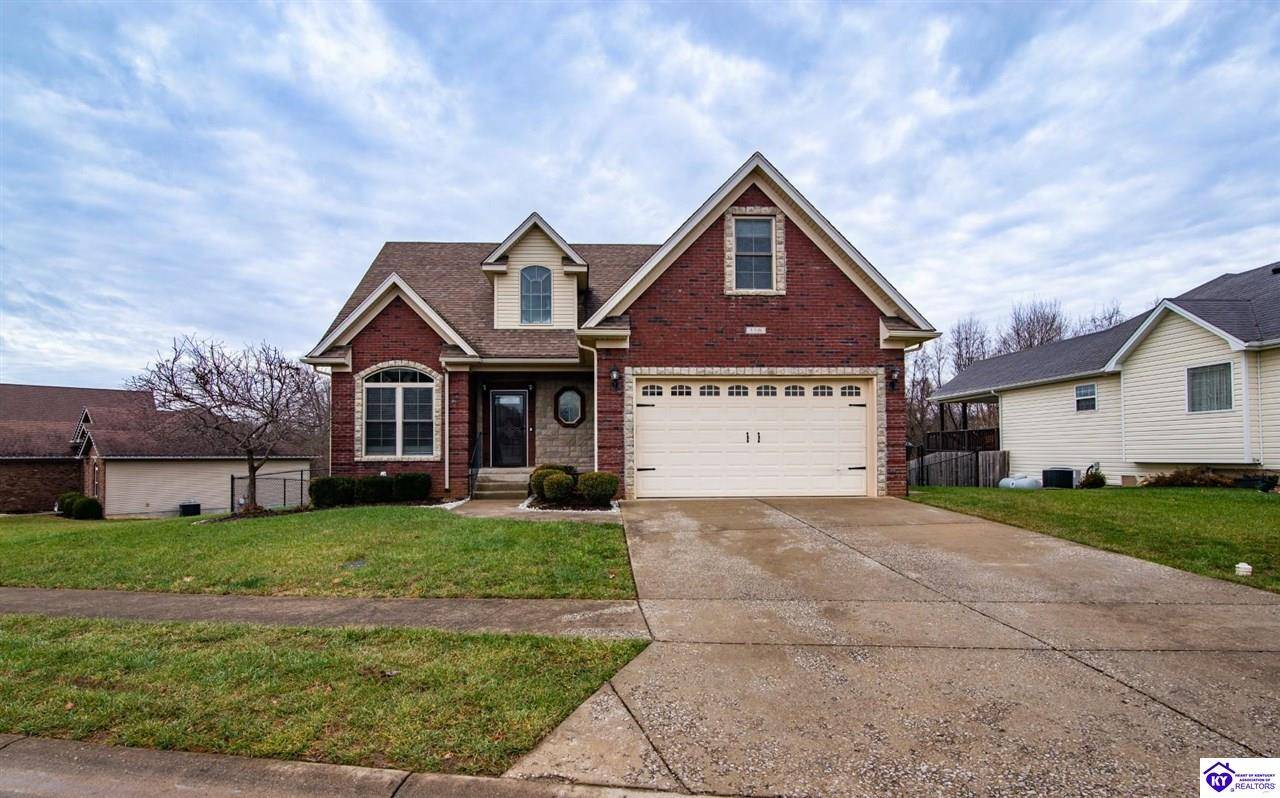Bought with SCHULER BAUER REAL ESTATE SERVICES ERA POWERED- Elizabethtown
$408,000
$408,000
For more information regarding the value of a property, please contact us for a free consultation.
116 Piedmont Drive East Vine Grove, KY 40175
4 Beds
4 Baths
2,013 SqFt
Key Details
Sold Price $408,000
Property Type Single Family Home
Sub Type Single Family
Listing Status Sold
Purchase Type For Sale
Square Footage 2,013 sqft
Price per Sqft $202
Subdivision Highland Springs
MLS Listing ID HK24004866
Sold Date 02/10/25
Bedrooms 4
Full Baths 3
Half Baths 1
Year Built 2013
Lot Size 0.430 Acres
Acres 0.43
Property Sub-Type Single Family
Property Description
Stunning 4-Bedroom, 3.5-Bath Home in Vine Grove with Finished Walkout Basement and Spacious Yard Located in the sought-after Vine Grove area, this beautifully designed 4-bedroom, 3.5-bathroom home offers a blend of elegance, comfort, and versatility. The main floor features a formal dining room with vaulted ceilings, a modern kitchen equipped with all appliances, and a second dining area that flows seamlessly into the spacious living room. The living room has wood flooring, cathedral ceilings, and a cozy gas log fireplace. Also on the main level are the primary bedroom, laundry room, and convenient half bath. Upstairs, you'll find 3 additional bedrooms and a full bath, offering plenty of space for family or guests. The finished walkout basement adds even more living space, with an office that could easily serve as a 5th bedroom, a family room, a full bath, and a built-in bar, making it the perfect spot for entertaining or relaxing. Key Features: 4 Bedrooms, 3.5 Bathrooms, with a flexible layout for all your needs Primary Bedroom on the Main Floor for added convenience Formal Dining Room with vaulted ceilings Modern Kitchen with all appliances and a second dining area Living Room with wood flooring, cathedral ceilings, and a gas log fireplace Laundry Room on the main floor Upstairs includes 3 additional bedrooms and a full bath Finished Walkout Basement with an office (possible 5th bedroom), family room, full bath, and built-in bar Huge Fenced Backyard with fire-pit and a covered back deck for outdoor enjoyment With its spacious interior and well-thought-out layout, this home offers the perfect combination of privacy, luxury, and functionality. Whether you're looking for room to grow, space to entertain, or just a quiet retreat, this home has it all. Don't miss the opportunity to make this exceptional property yours!
Location
State KY
County Hardin
Area Vine Grove City
Rooms
Basement Finished-Full, Walk Out
Interior
Interior Features Catherdral Ceiling(s), Ceiling Fan(s), Tray Ceiling(s), Vaulted Ceiling(s), Walk-in Closet(s)
Heating Heat Pump
Flooring Carpet, Hardwood, Tile
Fireplaces Type 1, Gas Log-Propane
Exterior
Exterior Feature Brick, Stone, Vinyl
Fence Backyard Fence, Chain Link
Utilities Available Laundry Room
Roof Type Shingles
Building
Foundation Poured Concrete
Water City
Read Less
Want to know what your home might be worth? Contact us for a FREE valuation!

Our team is ready to help you sell your home for the highest possible price ASAP






