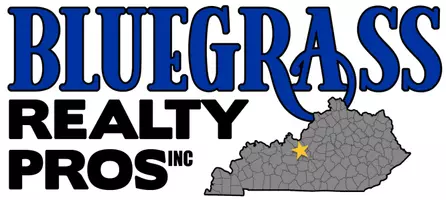$469,990
$469,990
For more information regarding the value of a property, please contact us for a free consultation.
2212 Summit View Ct La Grange, KY 40031
3 Beds
3 Baths
2,151 SqFt
Key Details
Sold Price $469,990
Property Type Single Family Home
Sub Type Single Family Residence
Listing Status Sold
Purchase Type For Sale
Square Footage 2,151 sqft
Price per Sqft $218
Subdivision Summit Parks
MLS Listing ID 1648825
Sold Date 02/12/25
Bedrooms 3
Full Baths 2
Half Baths 1
HOA Fees $500
HOA Y/N Yes
Abv Grd Liv Area 2,151
Originating Board Metro Search (Greater Louisville Association of REALTORS®)
Year Built 2024
Lot Size 0.280 Acres
Acres 0.28
Property Sub-Type Single Family Residence
Property Description
New construction by Fischer Homes in the beautiful Summit Parks community with the Keaton plan. This home offers an island kitchen with pantry, maple cabinetry, quartz countertops, and stainless steel gas appliances. Spacious family room expands to light-filled morning room with 12x14 off back. Primary Suite with private bath featuring tub, shower and walk-in closet. Two additional secondary bedrooms, loft, and hall bath. Unfinished basement with Egress window with rough in. Two car side entry garage with extended parking pad.
Location
State KY
County Oldham
Direction Take I-71 to exit 17 for KY-146 toward Buckner. Left onto KY-146 E. Left onto Cedar Point Rd/New Cut Rd. Right onto Chelsea Meadow Way
Rooms
Basement Unfinished
Interior
Heating Forced Air, Natural Gas
Cooling Central Air
Fireplace No
Exterior
Parking Features Attached, Entry Side
Garage Spaces 3.0
Fence None
View Y/N No
Roof Type Shingle
Porch Porch
Garage Yes
Building
Story 2
Foundation Poured Concrete
Sewer Public Sewer
Water Public
Structure Type Cement Siding,Stone
Schools
School District Oldham
Read Less
Want to know what your home might be worth? Contact us for a FREE valuation!

Our team is ready to help you sell your home for the highest possible price ASAP

Copyright 2025 Metro Search, Inc.






