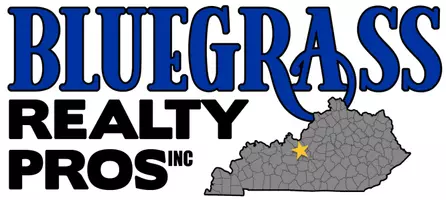$485,000
$499,900
3.0%For more information regarding the value of a property, please contact us for a free consultation.
3113 Creekside Dr Louisville, KY 40241
3 Beds
3 Baths
2,376 SqFt
Key Details
Sold Price $485,000
Property Type Single Family Home
Sub Type Single Family Residence
Listing Status Sold
Purchase Type For Sale
Square Footage 2,376 sqft
Price per Sqft $204
Subdivision Creekside
MLS Listing ID 1676440
Sold Date 02/17/25
Style Cape Cod
Bedrooms 3
Full Baths 2
Half Baths 1
HOA Y/N No
Abv Grd Liv Area 2,376
Year Built 1970
Lot Size 0.300 Acres
Acres 0.3
Property Sub-Type Single Family Residence
Source Metro Search (Greater Louisville Association of REALTORS®)
Property Description
Old World Charm with a Brand New Interior in an Established Neighborhood! 3 Bedrooms & 2 Full and 1/2 Bathrooms! 2 Car Garage & an Unfinished Basement. NEW Kitchen with Granite Countertops, All New Stainless Steel Appliances Including Range, Refrigerator, Dishwasher & Above-Range Microwave! NEW Bathrooms with Granite! Laundry in the Basement AND 2nd Floors!
NEWly Refinished Hardwood Floors Throughout! New Light Fixtures, Fresh Paint, New Electrical Box, NEW Landscaping, Large Corner Lot, Almost All Windows Replaced, NEW Double-Wide Poured Concrete Driveway. Covered Front & Back Porches, Wood Burning Fireplace with a Gas Starter! NEW Exterior Siding & Newly Painted Brick! This One is a Show Stopper! Move In Tomorrow! Seller is a licensed Real Estate Broker in the State of KY and FL
Location
State KY
County Jefferson
Direction Westport Rd to Creekside Dr, house on the right on the corner.
Rooms
Basement Unfinished
Interior
Heating Forced Air, Natural Gas
Cooling Central Air
Fireplaces Number 1
Fireplace Yes
Exterior
Parking Features Detached, Attached, Entry Side, Driveway
Garage Spaces 2.0
Fence Other, Full, Chain Link
View Y/N No
Roof Type Shingle
Porch Patio, Porch
Garage Yes
Building
Lot Description Corner Lot, Cleared, Level
Story 2
Foundation Poured Concrete
Sewer Public Sewer
Water Public
Architectural Style Cape Cod
Structure Type Vinyl Siding,Wood Frame,Brick Veneer,Brick
Schools
School District Jefferson
Read Less
Want to know what your home might be worth? Contact us for a FREE valuation!

Our team is ready to help you sell your home for the highest possible price ASAP

Copyright 2025 Metro Search, Inc.






