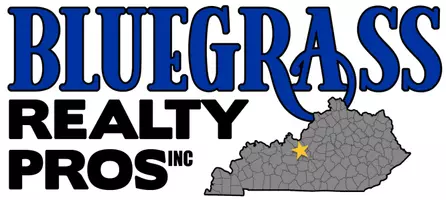$775,000
$775,000
For more information regarding the value of a property, please contact us for a free consultation.
109 St. Ann's Court Richmond, KY 40475
4 Beds
4 Baths
3,672 SqFt
Key Details
Sold Price $775,000
Property Type Single Family Home
Sub Type Single Family Residence
Listing Status Sold
Purchase Type For Sale
Square Footage 3,672 sqft
Price per Sqft $211
Subdivision Boones Trace
MLS Listing ID 25003801
Sold Date 03/19/25
Style Ranch
Bedrooms 4
Full Baths 4
HOA Fees $105/mo
Year Built 2022
Lot Size 0.350 Acres
Property Sub-Type Single Family Residence
Property Description
Stunning custom 4BR/4BA home overlooking the 4th & 5th fairways at Boone's Trace gated golf course community. Expertly crafted w/10-12-ft ceilings, gorgeous hardwoods & Pella window package. The chef's kitchen features Haas custom cabinetry w/rollout shelving, bar, walk-in pantry, granite, GE profile appliances including double ovens & a gas range w/custom hood + a walk-in pantry. Adjacent is a spacious dining area & open great room that offers a vented fireplace & custom built-ins. A private sunroom w/golf course views makes a perfect den or office space. The main-level primary suite wing boasts wood floors, a spa-like BA & custom closet. The finished basement offers a 2nd living area w/wet bar, vented fireplace, 2BR's (including a 2nd primary suite), 2BA's + tons of unfinished storage including a designated golf cart garage. Outdoor living shines w/multiple covered composite deck areas with 10' bead board ceilings + fairway views. Extras inc: a luxurious laundry rm w/sink + cabinetry, oversized 2-car garage, water softener system, 400-amp service & professional landscaping. Community features: golf, pool, gated entry, tennis/pickleball & steps from the clubhouse w/dining & bar.
Location
State KY
County Madison
Rooms
Basement Finished, Full, Sump Pump, Walk Out Access
Interior
Interior Features Primary First Floor, Walk-In Closet(s), Eat-in Kitchen, Security System Owned, Breakfast Bar, Dining Area, Bedroom First Floor, Entrance Foyer, Ceiling Fan(s), Wet Bar
Heating Heat Pump, Dual Fuel, Electric, Natural Gas
Cooling Electric
Flooring Carpet, Hardwood, Tile
Fireplaces Type Basement, Gas Log, Great Room
Laundry Washer Hookup, Electric Dryer Hookup, Main Level
Exterior
Exterior Feature Deck, Patio
Parking Features Driveway
Garage Spaces 2.0
Fence None
Community Features Tennis Court(s), Park, Pool
Waterfront Description No
View Y/N Y
View Mountains, Neighborhood, Other
Roof Type Dimensional Style,Shingle
Building
Lot Description On Golf Course
Story One
Foundation Concrete Perimeter
Sewer Public Sewer
Level or Stories One
New Construction No
Schools
Elementary Schools Boonesboro
Middle Schools Michael Caudill
High Schools Madison Central
School District Madison County - 8
Read Less
Want to know what your home might be worth? Contact us for a FREE valuation!

Our team is ready to help you sell your home for the highest possible price ASAP







