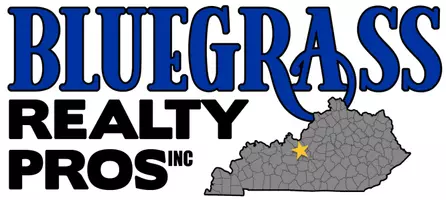Bought with Olive + Oak Realty
$407,950
$407,950
For more information regarding the value of a property, please contact us for a free consultation.
201 Ascension Way Elizabethtown, KY 42701
3 Beds
2 Baths
1,602 SqFt
Key Details
Sold Price $407,950
Property Type Single Family Home
Sub Type Single Family
Listing Status Sold
Purchase Type For Sale
Square Footage 1,602 sqft
Price per Sqft $254
Subdivision Summit Creek
MLS Listing ID HK25000307
Sold Date 04/03/25
Bedrooms 3
Full Baths 2
Year Built 2024
Lot Size 0.270 Acres
Acres 0.27
Property Sub-Type Single Family
Property Description
Welcome to this gorgeous new construction home built by Radcliff Homes Inc, a leader in building new homes in Hardin County for over 45 years. Located on a spacious corner lot in the sought-after Summit Creek subdivision, this 3-bedroom, 2-bathroom home offers 1,602 sq. ft. of living space on the main floor, with an additional 1,602 sq. ft. unfinished walk-out basement (plumbed for a full bath) that provides plenty of potential for future expansion. The charming brick exterior is complemented by Board & Batten detailing in the gables, giving this home outstanding curb appeal. Inside, the open floor plan and 9 ft. ceilings create an inviting, open, and airy feel and the 12' x 14' concrete patio off the basement makes outdoor entertaining a breeze. The spacious great room features a ceiling fan and large windows, allowing natural light to pour in and the kitchen and dining area feature sleek white shaker-style cabinetry, an island with bar seating, and a convenient cabinet pantry. The granite countertops add a touch of elegance to the space, while the stainless steel appliance package—including a smooth-top range, refrigerator, dishwasher, and over-the-range microwave—ensures style and functionality. The primary suite is a private retreat, featuring two walk-in closets. The luxurious en suite bath includes a double vanity with cultured marble tops, a ceramic tile shower with a glass door, and a separate commode room. Barn doors add a charming touch to the space. Ceiling fans are included in all bedrooms, adding comfort and style. Additional highlights include: Heat pump and electric water heater for energy efficiency, Hand-scraped hardwood floors in the great room, kitchen/dining area, and hallways Ceramic tile flooring in the bathrooms and laundry room, Carpet in the bedrooms, Radon remediation system installed for peace of mind, Concrete driveway and garage door openers for convenience, Yard finished with sod and landscaping, underground utilities for a clean, streamlined look, and this home comes with a 2-10 Home Buyers Warranty for added security and peace of mind. The seller is offering up to $2,500.00 toward closing costs, prepaids, or points for the buyer! This home offers modern living in a prime location with incredible value—don't miss out on this opportunity. Schedule your tour today and make this dream home yours!
Location
State KY
County Hardin
Area Ne Hardin
Rooms
Basement Full
Interior
Interior Features Tray Ceiling(s)
Heating Heat Pump
Flooring Carpet, Hardwood, Tile
Fireplaces Type Electric
Exterior
Exterior Feature Brick/Siding
Fence None
Utilities Available Laundry Room
Roof Type Shingles
Building
Foundation Poured Concrete
Water County
Read Less
Want to know what your home might be worth? Contact us for a FREE valuation!

Our team is ready to help you sell your home for the highest possible price ASAP






