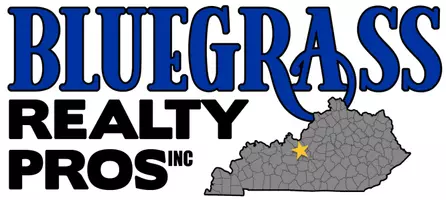$323,500
$325,000
0.5%For more information regarding the value of a property, please contact us for a free consultation.
10904 Cambridge Commons Dr Louisville, KY 40291
2 Beds
2 Baths
1,669 SqFt
Key Details
Sold Price $323,500
Property Type Single Family Home
Sub Type Single Family Residence
Listing Status Sold
Purchase Type For Sale
Square Footage 1,669 sqft
Price per Sqft $193
Subdivision Cambridge Common
MLS Listing ID 1680767
Sold Date 04/30/25
Style Patio
Bedrooms 2
Full Baths 2
HOA Fees $2,700
HOA Y/N Yes
Abv Grd Liv Area 1,669
Year Built 2002
Lot Size 6,098 Sqft
Acres 0.14
Property Sub-Type Single Family Residence
Source Metro Search (Greater Louisville Association of REALTORS®)
Property Description
Newly renovated Patio Home in quiet Cambridge Commons. Unit features a Spacious combo Great Room & Dining Area | Eat-In Kitchen | Large Primary Bedroom w/Private Full Bath & Walk-In Closet | 2nd Bedroom w/Walk-In Closet |2nd Full Bathroom | Flex Area space great for Office | Large Laundry Room | Two-Car Attached Garage with Extra Storage Space | Secluded Patio Area | Updates include All New Stainless Steel Appliances & Granite Countertop in Kitchen, New Countertops in Bathrooms, Fresh Paint throughout, New LVP Flooring, New LED Light Fixtures & Ceiling Fans, New Plumbing Fixtures, New Door Hardware, New Water Heater (Nov 2024), Lennox HVAC System (Jun 2019), & New Window Coverings. Listing Agent has a financial interest in this property.
Location
State KY
County Jefferson
Direction Bardstown Road South to Old Bardstown Road to Street
Rooms
Basement None
Interior
Heating Electric, Forced Air, Natural Gas
Cooling Central Air
Fireplace No
Exterior
Parking Features Attached, Entry Front, Driveway
Garage Spaces 2.0
Fence None
Pool Community
View Y/N No
Roof Type Shingle
Porch Patio
Garage Yes
Building
Lot Description DeadEnd
Story 1
Foundation Slab
Sewer Public Sewer
Water Public
Architectural Style Patio
Structure Type Brick Veneer
Read Less
Want to know what your home might be worth? Contact us for a FREE valuation!

Our team is ready to help you sell your home for the highest possible price ASAP

Copyright 2025 Metro Search, Inc.






