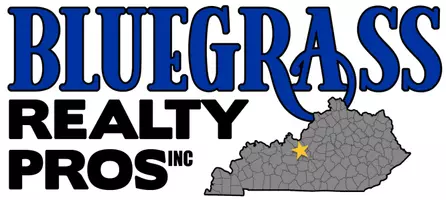$382,500
$415,000
7.8%For more information regarding the value of a property, please contact us for a free consultation.
1561 Pine Needles Lane #1904 Lexington, KY 40513
3 Beds
3 Baths
2,055 SqFt
Key Details
Sold Price $382,500
Property Type Condo
Sub Type Condominium
Listing Status Sold
Purchase Type For Sale
Square Footage 2,055 sqft
Price per Sqft $186
Subdivision Heritage Place
MLS Listing ID 24023405
Sold Date 05/09/25
Style Cape Cod
Bedrooms 3
Full Baths 3
HOA Fees $440/mo
Year Built 2002
Property Sub-Type Condominium
Property Description
Enjoy the spacious maintenance free living in quiet surroundings. Condo with 1st floor owner suite and guest bedroom or office (does not have closet), 2 full bathrooms, large dining area/great room concept with high ceilings and exit to covered patio, upgraded hardwood floors on 1st level, converted brick to stone fireplace, and gas tankless water heater. The large 2 car garage includes built-in storage and entrance into the utility room. The upper level includes a large bedroom with connecting full bathroom, a bonus room for an office, hobby room or storage and walk-in partially floored attic with lots of extra storage. The gas furnace, electric A/C and gas tankless water heater are less than 12 years old per owner but exact dates unknown. Unit will need painting and some updating.
Property being sold As/Is but all inspections welcomed.
Location
State KY
County Fayette
Interior
Interior Features Primary First Floor, Walk-In Closet(s), Breakfast Bar, Bedroom First Floor, Entrance Foyer, Ceiling Fan(s), Whirlpool
Heating Forced Air, Natural Gas
Cooling Electric
Flooring Carpet, Hardwood, Tile
Fireplaces Type Gas Log, Great Room
Laundry Washer Hookup, Electric Dryer Hookup, Main Level
Exterior
Exterior Feature Storm Door(s), Patio
Parking Features Off Street
Garage Spaces 2.0
Fence None
Waterfront Description No
View Y/N Y
View Neighborhood
Roof Type Dimensional Style
Handicap Access No
Private Pool No
Building
Story One and One Half
Foundation Slab
Sewer Public Sewer
Level or Stories One and One Half
New Construction No
Schools
Elementary Schools Rosa Parks
Middle Schools Beaumont
High Schools Dunbar
School District Fayette County - 1
Read Less
Want to know what your home might be worth? Contact us for a FREE valuation!

Our team is ready to help you sell your home for the highest possible price ASAP







