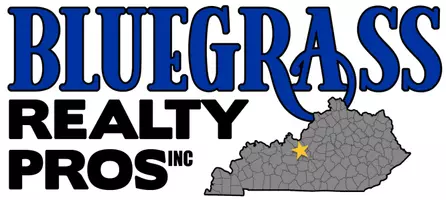$485,000
$475,000
2.1%For more information regarding the value of a property, please contact us for a free consultation.
92 North Linnwood Drive Somerset, KY 42501
4 Beds
4 Baths
4,019 SqFt
Key Details
Sold Price $485,000
Property Type Single Family Home
Sub Type Single Family Residence
Listing Status Sold
Purchase Type For Sale
Square Footage 4,019 sqft
Price per Sqft $120
Subdivision Maplewood
MLS Listing ID 25005800
Sold Date 06/04/25
Style Mid-Century
Bedrooms 4
Full Baths 2
Half Baths 2
Year Built 1980
Lot Size 2.200 Acres
Property Sub-Type Single Family Residence
Property Description
Mid-Century Modern Gem in Maplewood - 2.2 Acres of Privacy and NEW ROOF soon to be installed!
Located in the sought-after Maplewood subdivision, this stunning mid-century modern home sits on 2.2 acres of beautifully landscaped grounds with mature trees. Floor-to-ceiling windows fill the home with natural light, enhancing its spacious design.
Inside, enjoy a formal living and dining room, plus a great room with soaring cathedral ceilings and wood burning fireplace. The kitchen offers ample storage and workspace and welcoming breakfast nook. With 4 spacious bedrooms (all on the main level), 2 full and 2 half baths, this home is perfect for comfortable living. The partially finished basement provides extra space for a home office, gym, or recreation area.
Outside, unwind in privacy, surrounded by stunning landscaping and serene nature. The backyard offers ample entertaining space in a park-like setting. All this, just minutes from shopping, dining, and Somerset Independent Schools.
Location
State KY
County Pulaski
Rooms
Basement BathStubbed, Crawl Space, Partially Finished, Walk Up Access
Interior
Interior Features Primary First Floor, Walk-In Closet(s), Eat-in Kitchen, Dining Area, Bedroom First Floor, Entrance Foyer, Ceiling Fan(s)
Heating Heat Pump
Cooling Heat Pump
Flooring Carpet, Hardwood, Tile
Fireplaces Type Great Room, Wood Burning
Laundry Washer Hookup, Electric Dryer Hookup, Main Level
Exterior
Exterior Feature Deck, Patio
Garage Spaces 2.0
Waterfront Description No
View Y/N Y
View Neighborhood, Trees
Handicap Access No
Private Pool No
Building
Story One
Foundation Concrete Perimeter
Sewer Public Sewer
Level or Stories One
New Construction No
Schools
Elementary Schools Hopkins
Middle Schools Meece
High Schools Somerset
School District Somerset Independent
Read Less
Want to know what your home might be worth? Contact us for a FREE valuation!

Our team is ready to help you sell your home for the highest possible price ASAP







