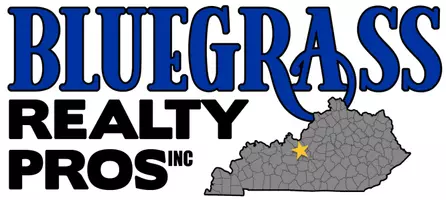$450,000
$449,000
0.2%For more information regarding the value of a property, please contact us for a free consultation.
8206 Regency Woods WAY Louisville, KY 40220
3 Beds
2 Baths
3,245 SqFt
Key Details
Sold Price $450,000
Property Type Single Family Home
Sub Type Single Family Residence
Listing Status Sold
Purchase Type For Sale
Square Footage 3,245 sqft
Price per Sqft $138
Subdivision Regency Woods
MLS Listing ID 1686038
Sold Date 06/09/25
Bedrooms 3
Full Baths 2
HOA Fees $400
HOA Y/N Yes
Abv Grd Liv Area 1,688
Year Built 1989
Lot Size 10,454 Sqft
Acres 0.24
Property Sub-Type Single Family Residence
Source Metro Search (Greater Louisville Association of REALTORS®)
Property Description
Welcome to this ranch home located in Regency Woods. Inside a bright foyer leads into a formal dining room. The open layout continues into a versatile office space & an eat-in kitchen featuring ample cabinetry/counter space & a convenient pantry. The spacious family room is complete w/ a cozy fireplace ideal for relaxing. The large primary bedroom offers a walk-in closet & en suite bath, while 2 additional bedrooms share a second full bath. Downstairs, a huge finished basement provides incredible bonus space, including a second family room, laundry area, & an exercise room, along w/ a room roughed in for a half bath. You'll find tons of storage including a storage room, numerous closets, & cabinets. Outside the deck overlooks the yard, perfect for outdoor gatherings.
Location
State KY
County Jefferson
Direction Taylorsville Rd to Lowe Rd to Regency Woods Way
Rooms
Basement Finished
Interior
Heating Forced Air
Cooling Central Air
Fireplaces Number 1
Fireplace Yes
Exterior
Parking Features Attached, Entry Front, Entry Side, Driveway
Garage Spaces 2.0
Fence Full
View Y/N No
Roof Type Shingle
Porch Deck
Garage Yes
Building
Lot Description Corner Lot
Story 1
Sewer Public Sewer
Water Public
Structure Type Brick Veneer
Read Less
Want to know what your home might be worth? Contact us for a FREE valuation!

Our team is ready to help you sell your home for the highest possible price ASAP

Copyright 2025 Metro Search, Inc.






