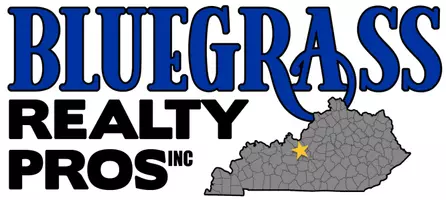$324,445
$324,445
For more information regarding the value of a property, please contact us for a free consultation.
11030 Pheasant Hill Cir Louisville, KY 40229
4 Beds
2 Baths
1,501 SqFt
Key Details
Sold Price $324,445
Property Type Single Family Home
Sub Type Single Family Residence
Listing Status Sold
Purchase Type For Sale
Square Footage 1,501 sqft
Price per Sqft $216
Subdivision Hidden Forest
MLS Listing ID 1683648
Sold Date 06/09/25
Style Ranch
Bedrooms 4
Full Baths 2
HOA Fees $300
HOA Y/N Yes
Abv Grd Liv Area 1,501
Year Built 2025
Lot Size 7,405 Sqft
Acres 0.17
Property Sub-Type Single Family Residence
Source Metro Search (Greater Louisville Association of REALTORS®)
Property Description
Welcome home to the Freeport plan by D.R. Horton in beautiful Hidden Forest! This plan offers the perfect combination of comfort and functionality. The open concept layout connects the living space with the kitchen and casual dining area. The kitchen offers sleek cabinetry, modern stainless-steel appliances, pantry, and large eat-in peninsula with granite countertops. The private primary bedroom is located at the rear of the home and includes walk-in closet and attached bathroom with dual sink vanity and walk-in shower. In addition, 3 bedrooms, full bathroom, centrally located laundry room, and 2 car garage complete this home. Photos only represent the plan and may vary as built. Some photos may be virtually staged.
Location
State KY
County Jefferson
Direction 1-265 take Exit 12 (Preston Hwy) to merge onto Ky-61S. Turn left onto Mt. Washington Rd. Turn right onto Hidden Forest Way. Turn left onto Pheasant Hill Circle.
Rooms
Basement None
Interior
Heating Forced Air, Natural Gas
Cooling Central Air
Fireplace No
Exterior
Parking Features Attached, Entry Front, Driveway
Garage Spaces 2.0
Fence None
View Y/N No
Roof Type Shingle
Garage Yes
Building
Story 1
Foundation Slab
Sewer Public Sewer
Water Public
Architectural Style Ranch
Structure Type Vinyl Siding,Stone
Schools
School District Jefferson
Read Less
Want to know what your home might be worth? Contact us for a FREE valuation!

Our team is ready to help you sell your home for the highest possible price ASAP

Copyright 2025 Metro Search, Inc.






