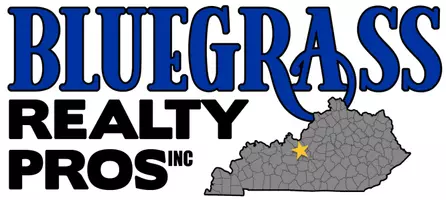$839,675
$899,000
6.6%For more information regarding the value of a property, please contact us for a free consultation.
257 Beams Drive Harrodsburg, KY 40330
3 Beds
4 Baths
3,358 SqFt
Key Details
Sold Price $839,675
Property Type Single Family Home
Sub Type Single Family Residence
Listing Status Sold
Purchase Type For Sale
Square Footage 3,358 sqft
Price per Sqft $250
Subdivision Sandy Acres Estates
MLS Listing ID 25008403
Sold Date 06/16/25
Style Ranch
Bedrooms 3
Full Baths 3
Half Baths 1
Year Built 1996
Lot Size 1.200 Acres
Property Sub-Type Single Family Residence
Property Description
Panoramic views & luxury lake living, don't miss this Herrington Lake premiere executive waterfront home! Superb for hosting/entertaining & comfortably accommodating numerous guests, this 3358sf, 3 bedroom, 3.5 bath residence welcomes w/ cozy ambiance, built-in bunk beds to sleep 8, amazing no-wake water access, massive decks, & incredible dock! Stunning hardwood flooring, pristine custom granite/cabinetry & island, stainless appliances, & granite hearth highlight in open kitchen/living area. Two sizable primary suites display vaulted ceilings, oversized walk-in closets, ensuite granite vanities & tile walk-in shower. Convenient home office/flex room. Immense walk-out basement is a mecca for recreation in open great room w/ bunks & abundant area for relaxation/entertainment. Enjoy breathtaking views from vast dining/sunroom adjoining impressive upper & lower decks/patios, w/ steps to a private, covered ~42x72' (3) slip, steel frame dock w/ boat lift, (2) jet ski lifts, electric, sundeck & more! Plentiful parking on 1+ acre & 45min to Lexington, 20min to Centre College/Bourbon Trail! Looking for a peaceful lakeside retreat or prime waterfront gathering place? This is it! Call now!
Location
State KY
County Mercer
Rooms
Basement Concrete, Crawl Space, Finished, Interior Entry, Partial, Walk Out Access
Interior
Interior Features Primary First Floor, Walk-In Closet(s), Eat-in Kitchen, Security System Owned, Breakfast Bar, Dining Area, Bedroom First Floor, In-Law Floorplan, Entrance Foyer, Ceiling Fan(s), Whirlpool, Other
Heating Heat Pump, Electric
Cooling Electric, Heat Pump
Flooring Concrete, Hardwood, Tile
Fireplaces Type Living Room, Wood Burning
Laundry Washer Hookup, Electric Dryer Hookup, Main Level
Exterior
Exterior Feature Other, Deck, Storm Door(s), Patio
Parking Features Driveway
Garage Spaces 3.0
Fence Invisible
Waterfront Description Yes
View Y/N Y
View Lake, Neighborhood
Roof Type Dimensional Style
Handicap Access No
Private Pool No
Building
Story One
Foundation Concrete Perimeter
Sewer Septic Tank
Architectural Style true
Level or Stories One
New Construction No
Schools
Elementary Schools Burgin
Middle Schools Burgin
High Schools Burgin Ind
School District Burgin Independent
Read Less
Want to know what your home might be worth? Contact us for a FREE valuation!

Our team is ready to help you sell your home for the highest possible price ASAP







